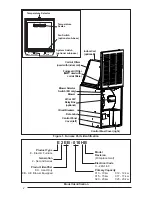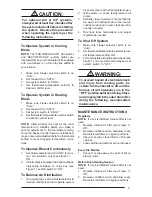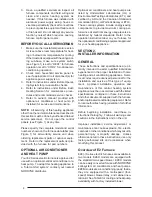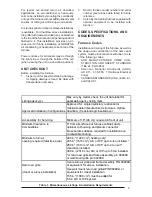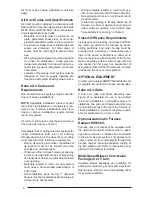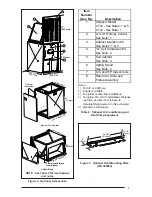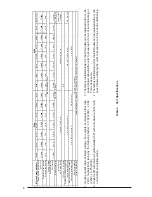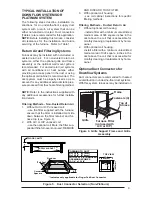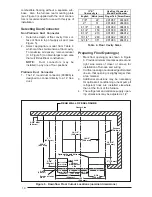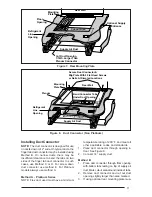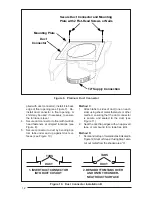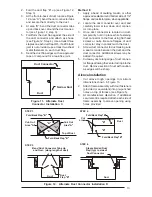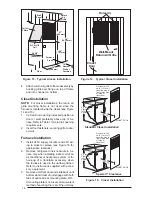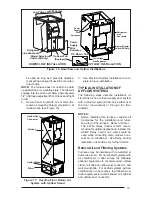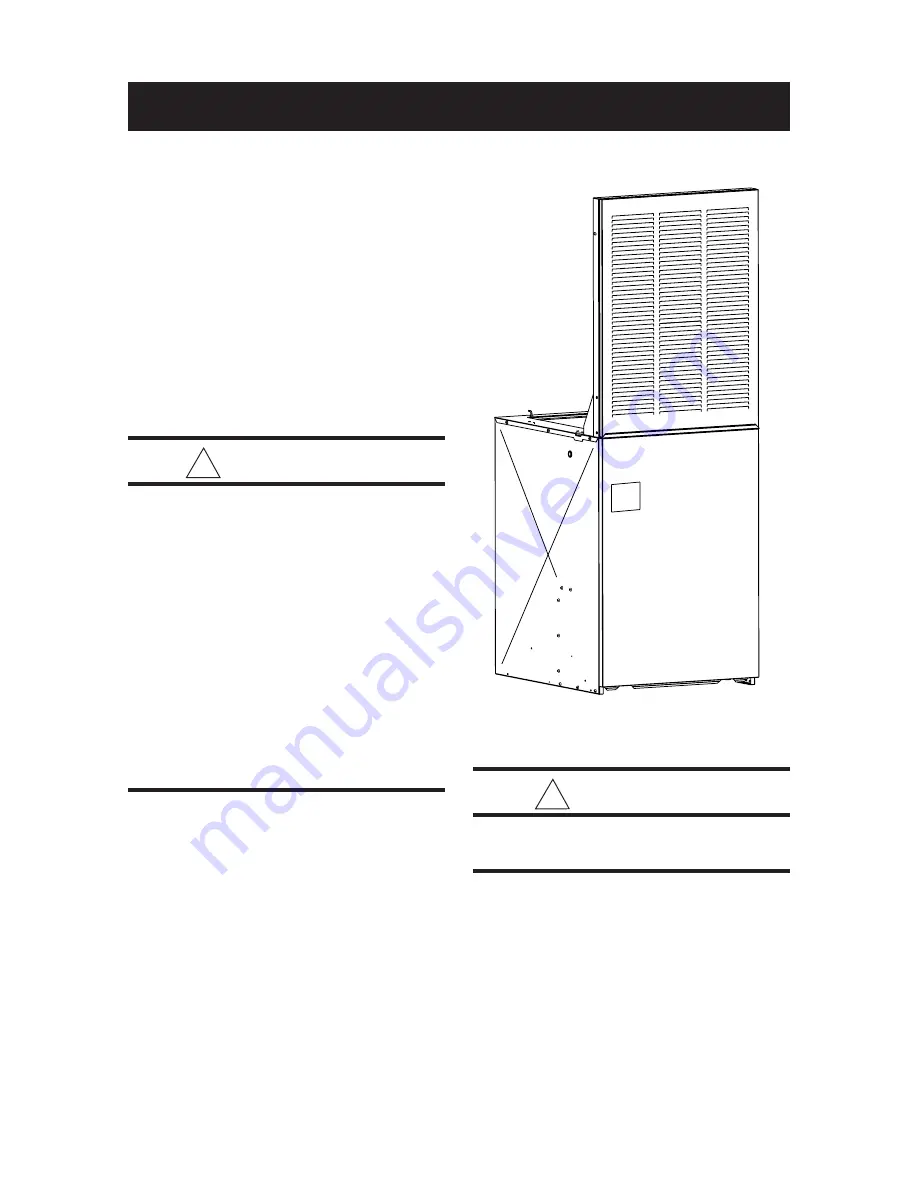
IMPORTANT: Read this owner information
to become familiar with the capabilities and
use of your heating appliance. Keep this
literature where you will have easy access to
it in the future. If a problem occurs, check
the instructions and follow recommenda-
tions given. If these suggestions don’t
eliminate your problem, call the appropriate
NORDYNE distributor. A distributor service
list is included with this appliance.
!
WARNING:
Do not store or use gasoline or other
flammable vapors and liquids in the
vicinity of this or any other appliance.
Improper installation, adjustment,
alteration, service or maintenance can
cause injury, property damage, or
death. Refer to this manual. For
assistance or additional information
consult a qualified dealer or service
agency. To avoid personal injury or
property damage, ask a service
technician to inspect the furnace and
to replace any part of the control
system which has been under water.
SECTION 1. OWNER
INFORMATION
OPERATING INSTRUCTIONS
Before Operating System
Before operating your heating/cooling system
(see Figure 1), make sure that:
• Control panel covers are closed.
• Blower and/or relay control plugs are
plugged in.
• Fan switch is set to “AUTO” (E2EH units
only).
• Circuit breakers are in “ON” position.
!
CAUTION:
No user serviceable parts inside
control panel. DO NOT OPEN.
• All power supply switches for furnace and
outside unit (if installed) are turned on.
• Furnace door is closed and properly latched.
Refer to the owner’s manual supplied with the
optional heat pump or air conditioner for further
information.
Owners Manual/Installation Instructions
E2EH-xxx HB Series
E2EB-xxx HB Series
(Air Conditioner/Heat Pump Air Handler)
Downflow, Upflow Electric Furnaces


