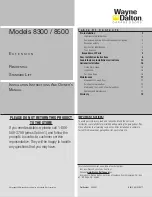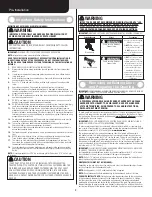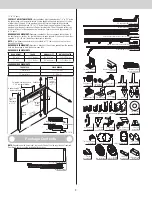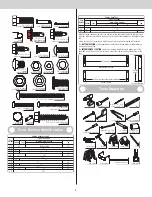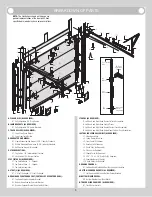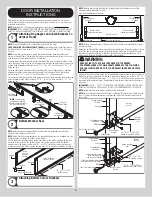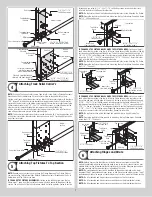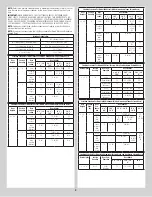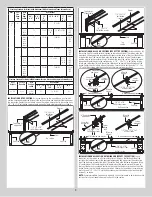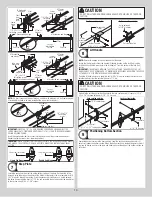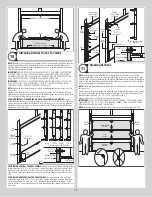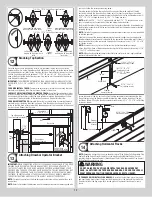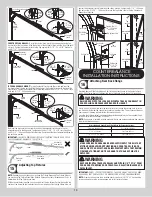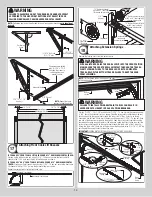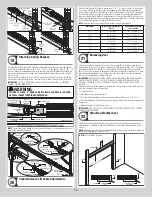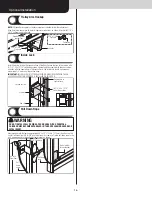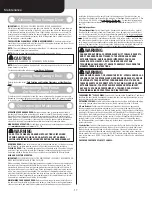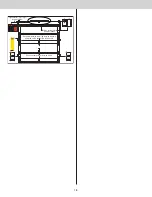
12” to 18” apart.
FOR FULLY ADJUSTABLE TRACK:
For the header, align the weatherstrip 1/8” to 1/4” inside
the header edge, and temporarily secure it to the header with equally spaced nails. Starting
at either side of the jamb, fit the weatherstrip up tight against the temporarily attached
weatherstrip in the header and 1/8” to 1/4” inside the jamb edge. Temporarily secure the
weatherstrip with equally spaced nails. Repeat for other side. This will keep the bottom sec-
tion from falling out of the opening during installation. Equally space nails approximately 12”
to 18” apart.
HEADROOM REQUIREMENT:
Headroom is defined as the space needed above the top of
the door for tracks, springs, etc. to allow the door to open properly. If the door is to be motor
operated, 2-1/2” (64 mm) of additional headroom is required.
NOTE:
6” low headroom conversion kit is available for 12” radius only. Contact your local
Wayne Dalton dealer.
BACKROOM REQUIREMENT:
Backroom is defined as the distance needed from the opening
back into the garage to allow the door to open fully.
BACKROOM REQUIREMENTS
DOOR HEIGHT
TRACK
MANUAL LIFT
MOTOR OPERATED
6’0” to 7’0”
12”,15” Radius
102” (2591 mm)
125” (3175 mm)
7’1” to 8’0”
12”,15” Radius
114” (2896 mm)
137” (3480 mm)
HEADROOM REQUIREMENTS
TRACK TYPE
SPACE NEEDED
15” Radius track
13-1/2” (343 mm)
12” Radius track
11” (279 mm)
Weatherstrips
Level heade
r
Finished
Door width
Jamb
s
Backroo
m
Plumb
jambs
Finished
Door
Height
Nail
Headroom
Header board 2”x 6”
lumber preferred
Suitable mounting surface
2”x 6” lumber minimum
Weatherstrips
Jamb
Quick Install track
Other track systems
Jamb
1/8” to 1/4”
Min. Side
room
Clearance
is 3 1/2”
Min. Side
room
Clearance
is 3 1/2”
Package Contents
NOTE:
Depending on the door model, some parts listed will not be supplied if not required.
Rear Back Hangs may not be included with your door.
Extension Springs
Door sections (as required)
Vertical tracks RH/LH (as required)
F.A. flag angles RH/LH (as required)
Riveted vertical track assemblies RH/LH (as required)
Horizontal tracks RH/LH (as required)
Angle mount vertical track assemblies RH/LH (as required)
F.A. jamb brackets
(as required)
Weather seals & nails
(If included)
Drawbar operator
bracket (if included)
Pull down rope
(if included)
Track rollers
(as required)
2” Strut (U-shaped)
(if included)
3” Strut (U-shaped)
(if included)
Top
fixture assemblies
(as required)
Top fixturue
slide
(as required)
Top fixture base
(as required)
(2) Spacers
(as required)
Graduated hinges
Half center
hinges
(If included)
(1) Step plate
(Outside)
(2) Lift handles
& spacers
(1) Step plate
(Inside)
3/8” Washers
(as required)
Strut clips
(as required)
“L” Reinforcing
brackets (if included)
Left hand and and right hand bottom corner brackets (as required)
Track roller carriers
(If included)
Counterbalance lift cables
(2) Front
cable lift sheaves
(2) Rear
cable lift sheaves
(2) Sheave forks
(as required)
S-hooks
(as required)
3 Hole clips
(as required)
(2) Hook plates
(as required)
Spring restraint cables
3

