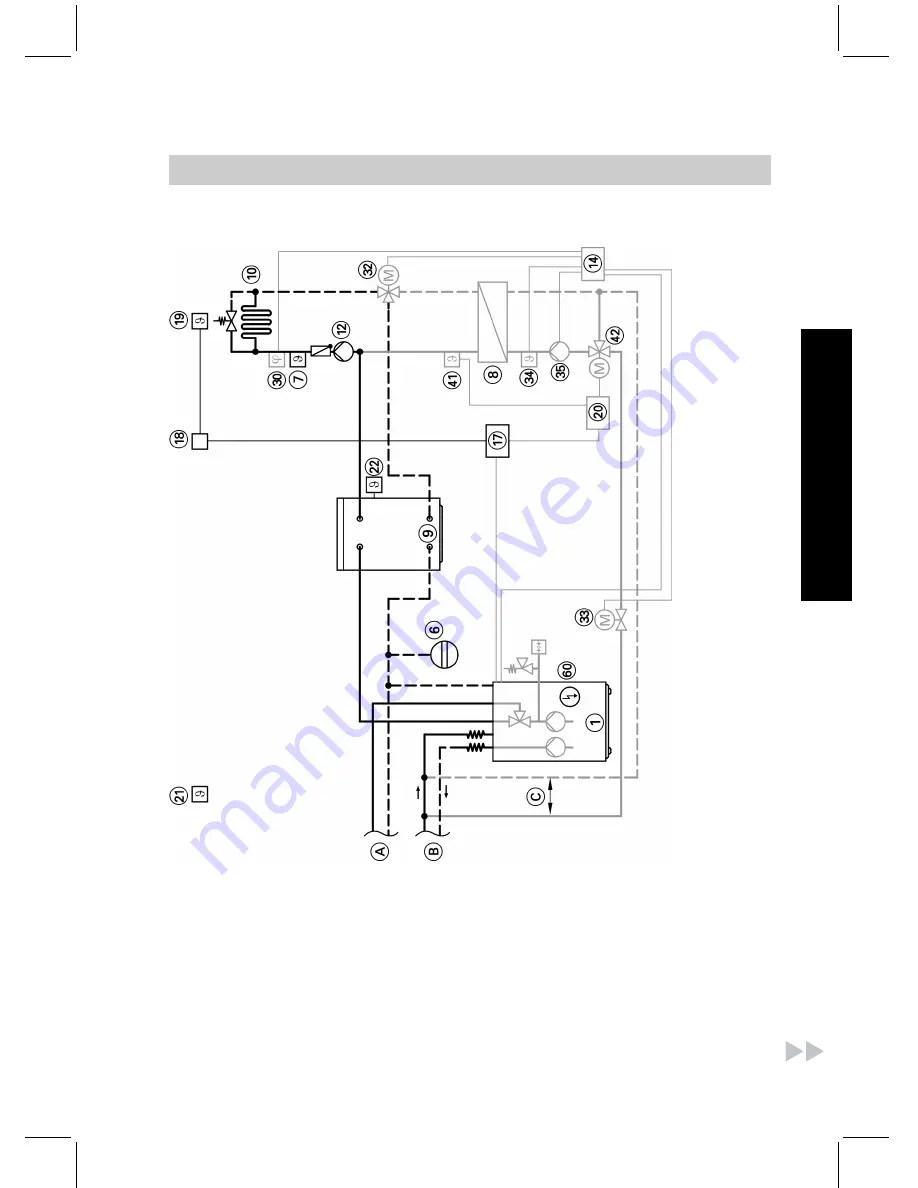
Hydraulic diagram
A
DHW cylinder interface (see from
page 51)
B
Primary side interface (see from
page 15)
C
Min. 500 mm (for hydraulic
separation)
1
Heat pump
6
Diaphragm expansion vessel
7
Underfloor heating system tem-
perature limiter
8
Plate-type heat exchanger
9
Heating water buffer cylinder
qP
Underfloor heating circuit
qW
Heating circuit pump, direct heat-
ing circuit
qR
Natural cooling extension kit
qU
KM BUS distributor
System version 2
(cont.)
25
Preparing for installation
55
92
968
GB
Installation
Summary of Contents for VITOCAL 200-G
Page 8: ...Certificates Declaration of conformity 201 Keyword index 202 Index cont 8 Index 5592 968 GB ...
Page 122: ...Main menu Information Menu structure overview information 122 Control settings 5592 968 GB ...
Page 187: ...Parts lists cont 187 Parts lists 5592 968 GB Service ...
Page 188: ...Parts lists cont 188 Parts lists 5592 968 GB ...
Page 189: ...Parts lists cont 189 Parts lists 5592 968 GB Service ...
Page 206: ...206 5592 968 GB ...
Page 207: ...207 5592 968 GB ...






























