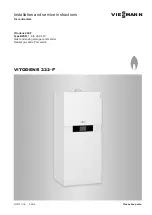
8
Use a connection set or connection kit, available as an
accessory, to make the connection on the gas and
water sides.
Fitting accessories
Fit all accessories that are installed at the back of the
boiler (e.g. connection sets).
Preparing connections on site:
Connection set installation instructions
or
Assembly kit installation instructions
!
Please note
Avoid damaging the appliance.
Connect all pipework free of load and torque
stress.
The following diagram shows sample connection sets
for installation on finished walls, with connection to the
top or side.
A
C
D
F
E
B
E
F
B
A
D
C
K
G
H
G
100
569
46
40
50
1172 1227
1282 1337
1391 1447
1502
1637 1677 1685 1726
945
950
80
140
50
320
361
398
410
Ø 60,5
+0,8
Ø 96
-0,5
Fig. 1
G
C
A
B
F
D
E
a
50
595
50
600
55
220
330
Fig. 2
A
Heating flow R
¾
B
DHW R
½
C
Gas connection R
¾
D
Cold water R
½
E
Heating return R
¾
F
DHW circulation R
½
(separate accessory)
G
Condensate drain facing backwards into the wall
H
Condensate drain to the side
K
Wiring area
Rated heating output
(kW)
13
19
26
a (mm)
201
201
224
Note
All height dimensions have a tolerance of +7 mm on
account of the adjustable feet.
Preparing for installation
Preparing for boiler installation
5778741
Installation









































