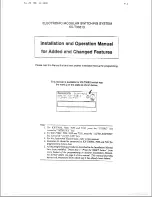
2 STARTING A NEW EQUIPMENT COOLING PROJECT
2.1 Determining Cooling Equipment Needs
1.
Is adequate space available for a Liebert XD installation?
____________
2.
Is the hot aisle/cold aisle approach being utilized for this room design or can it be utilized in this room
design?
____________
3.
Is redundant cooling equipment required?
____________
4.
Are there access considerations for all components (possible rigging problems)
____________
5.
What heat load growth is anticipated over the next few years?
____________
6.
How are the cabinets going to be populated (density of heat generation)?
____________
7.
What monitoring requirements are desired or needed?
____________
8.
Who will be involved in this project (stakeholders)?
____________
9.
Is there existing computer room environmental cooling systems for humidity control and filtration?
____________
10.
Is the vapor barrier sufficient?
____________
11.
Is a chilled water system available?
____________
•
What is the system’s capacity?
____________
•
What is the system’s chilled water supply temperature?
____________
•
Does the chilled water supply temperature vary during the year or is the temperature constant?
____________
12.
How much power is available for cooling equipment?
____________
13.
What is the maximum distance between the Liebert XDP/Liebert XDC unit and the farthest Liebert XD
cooling module in the proposed layout?
____________
14.
If an air-cooled Liebert XDC is used—is an area available for the remote condenser?
____________
15.
Does the Liebert XD system refrigerant volume exceed 13 lb/1000ft3? If so, a refrigerant detection and
removal equipment may be required. Refer to
____________
2.2 Implementing a Hot-Aisle/Cold Aisle Design
A best practice is to place equipment racks in alternating rows of cold aisles and hot aisles. This is best
accomplished when the layout of the file-server farm area is being planned. It is more difficult to
accomplish when the computer room is already populated with operating hardware.
In the cold aisle, the equipment racks are arranged face-to-face so the cooling air from the computer room
cooling unit discharged up through the perforated floor tiles is drawn into the face of the computer
hardware and exhausted out the back of the equipment rack into the adjacent hot aisles.
Hot aisles are literally hot because the objective of the alternating cold and hot aisle design is to separate
the source of cooling air from hot air discharge, which returns to the computer-room cooling unit.
Therefore, no perforated tiles should be placed in the hot aisles. This would mix hot and cold air, lowering
the temperature of the air returning to the cooling units, reducing their usable capacity.
Vertiv
| Liebert® Xtreme Density™ System Design Manual |
19
Summary of Contents for Liebert XD Series
Page 1: ...Liebert Xtreme Density System Design Manual...
Page 18: ...Vertiv Liebert Xtreme Density System Design Manual 18 This page intentionally left blank...
Page 20: ...Vertiv Liebert Xtreme Density System Design Manual 20 This page intentionally left blank...
Page 66: ...Figure 4 2 Overall dimensions Vertiv Liebert Xtreme Density System Design Manual 66...
Page 88: ...Figure 4 21 Liebert XDV dimensions Vertiv Liebert Xtreme Density System Design Manual 88...
Page 152: ...Vertiv Liebert Xtreme Density System Design Manual 152 This page intentionally left blank...
Page 166: ...Figure 7 7 Modules on a single chain Vertiv Liebert Xtreme Density System Design Manual 166...
Page 167: ...Figure 7 8 Modules on two chains Vertiv Liebert Xtreme Density System Design Manual 167...
Page 182: ...Vertiv Liebert Xtreme Density System Design Manual 182 This page intentionally left blank...
Page 199: ......
















































