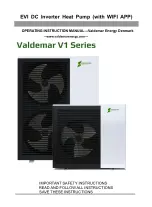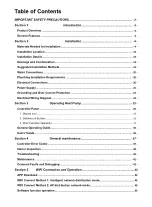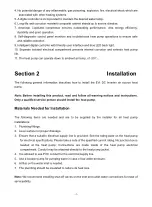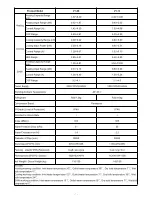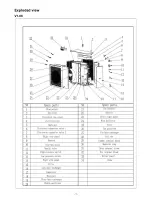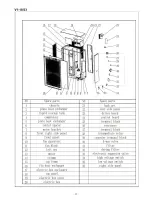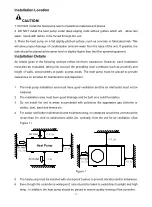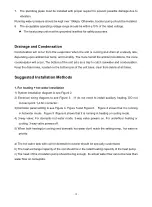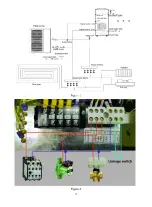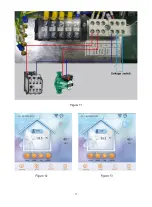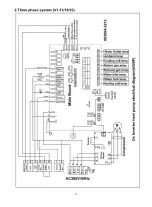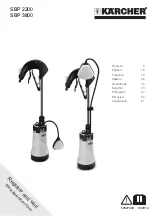
- 13 -
Installation Location
CAUTION!
1. DO NOT install the heat pump near to hazardous materials and places
2. DO NOT install the heat pump under deep sloping roofs without gutters which will allow rain
water, mixed with debris, to be forced through the unit.
3. Place the heat pump on a flat slightly pitched surface, such as concrete or fabricated slab. This
will allow proper drainage of condensation and rain water from the base of the unit. If possible, the
slab should be placed at the same level or slightly higher than the filter system/equipment.
Installation Details
All criteria given in the following sections reflect minimum clearances. However, each installation
must also be evaluated, taking into account the prevailing local conditions such as proximity and
height of walls, and proximity to public access areas. The heat pump must be placed to provide
clearances on all sides for maintenance and inspection.
1. The heat pump installation area must have good ventilation and the air inlet/outlet must not be
hindered.
2. The installation area must have good drainage and be built on a solid foundation.
3. Do not install the unit in areas accumulated with pollutions like aggressive gas (chlorine or
acidic), dust, sand and leaves etc.
4. For easier and better maintenance and troubleshooting, no obstacles around the unit should be
closer than 1m. And no obstructions within 2m, vertically, from the unit for air ventilation. (See
Figure 1)
>0.5m
Heat Pump
Air Outlet
>2m
>0.5m
Air Inlet
>0.5m
Air Inlet
>0.5m
>0.5m
>0.5m
Air Inlet
Figure 1
5. The heat pump must be installed with shockproof bushes to prevent vibration and/or imbalance.
6. Even though the controller is waterproof, care should be taken to avoid direct sunlight and high
temp.. In addition, the heat pump should be placed to ensure quality viewing of the controller.
Summary of Contents for V1 Series
Page 9: ...8 V1 18 V1 23 V1 28 V1 35...
Page 10: ...9 Exploded view V1 08...
Page 11: ...10 V1 13...
Page 12: ...11 V1 18 23...
Page 13: ...12 V1 28 35...
Page 16: ...15 Figure 2 Figure 3...
Page 18: ...17 Figure 7 Figure 8...
Page 20: ...19 Figure 11 Figure 12 Figure 13...
Page 23: ...22 Electrical Wiring Diagram 1 Single phase system V1 08...
Page 24: ...23 2 Three phase system V1 13 18 23...

