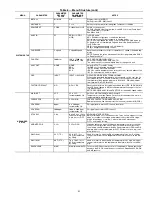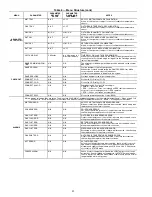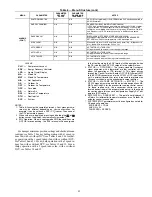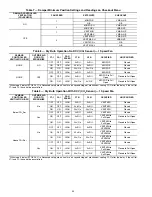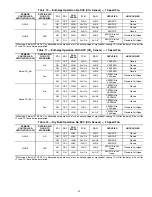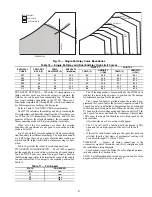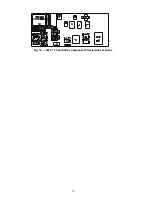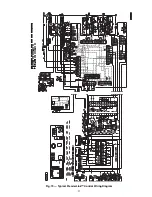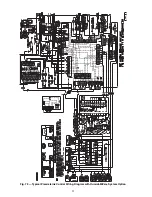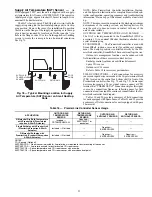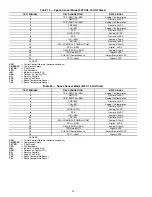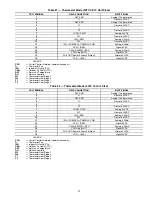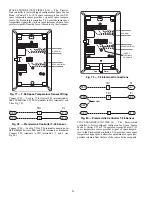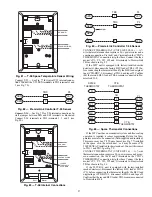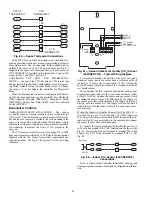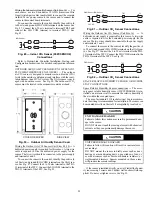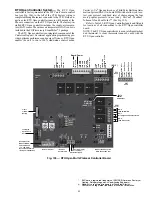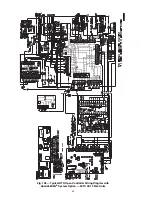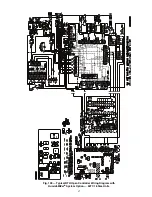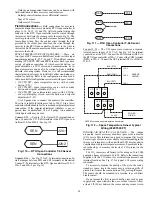
55
Table 21 — Thermostat Mode (50TC 08-14 Unit Sizes)
LEGEND
Table 22 — Thermostat Mode (50TC 16 Unit Size)
LEGEND
TB1 TERMINAL
FIELD CONNECTION
INPUT SIGNAL
1
RAT SEN
Analog (10k thermistor)
2
G
Discrete, 24VAC
3
RAT SEN
Analog (10k thermistor)
4
Y1
Discrete, 24VAC
5
—
—
6
Y2
Discrete, 24VAC
7
LOOP—PWR
Analog, 24VDC
8
W1
Discrete, 24VAC
9
IAQ—SEN
Analog, 4-20mA
10
W2
Discrete, 24VAC
11
IAQ—COM/OAQ—COM/RH—COM
Analog, 4-20mA
12
CCN + (RED)
Digital, 5VDC
13
OAQ—SEN/RH—SEN
Analog, 4-20mA
14
CCN Gnd (WHT)
Digital, 5VDC
15
AUX OUT (Power Exhaust) (Output)
Discrete 24VAC
16
CCN — (BLK)
Digital, 5VDC
CCN
—
Carrier Comfort Network (communication bus)
G
—
Thermostat Fan
IAQ
—
Indoor Air Quality (CO
2
)
OAQ
—
Outdoor Air Quality (CO
2
)
RAT
—
Return Air Temperature
RH
—
Relative Humidity
W1
—
Thermostat Heat Stage 1
W2
—
Thermostat Heat Stage 2
Y1
—
Thermostat Cool Stage 1
Y2
—
Thermostat Cool Stage 2
TB3 TERMINAL
FIELD CONNECTION
INPUT SIGNAL
1
RAT SEN
Analog (10k thermistor)
2
G
Discrete, 24VAC
3
RAT SEN
Analog (10k thermistor)
4
Y1
Discrete, 24VAC
5
—
—
6
Y2
Discrete, 24VAC
7
LOOP—PWR
Analog, 24VDC
8
W1
Discrete, 24VAC
9
IAQ—SEN
Analog, 4-20mA
10
W2
Discrete, 24VAC
11
IAQ—COM/OAQ—COM/RH—COM
Analog, 4-20mA
12
CCN + (RED)
Digital, 5VDC
13
OAQ—SEN/RH—SEN
Analog, 4-20mA
14
CCN Gnd (WHT)
Digital, 5VDC
15
AUX OUT (Power Exhaust) (Output)
Discrete 24VAC
16
CCN — (BLK)
Digital, 5VDC
CCN
—
Carrier Comfort Network (communication bus)
G
—
Thermostat Fan
IAQ
—
Indoor Air Quality (CO
2
)
OAQ
—
Outdoor Air Quality (CO
2
)
RAT
—
Return Air Temperature
RH
—
Relative Humidity
W1
—
Thermostat Heat Stage 1
W2
—
Thermostat Heat Stage 2
Y1
—
Thermostat Cool Stage 1
Y2
—
Thermostat Cool Stage 2
Summary of Contents for Carrier WeatherMaker 50TC A08 Series
Page 4: ...4 Fig 2 Unit Dimensional Drawing Size 08 09 12 Units...
Page 5: ...5 Fig 2 Unit Dimensional Drawing Size 08 09 12 Units cont...
Page 6: ...6 Fig 3 Unit Dimensional Drawing Size 14 Unit...
Page 7: ...7 Fig 3 Unit Dimensional Drawing Size 14 Unit cont...
Page 9: ...9 Fig 4 Unit Dimensional Drawing Size 16 Unit cont...
Page 13: ...13 Fig 8 Roof Curb Details Size 16 Unit...
Page 50: ...50 Fig 73 50TC 16 Control Box Component PremierLink Locations...
Page 51: ...51 Fig 74 Typical PremierLink Control Wiring Diagram...
Page 52: ...52 Fig 75 Typical PremierLink Control Wiring Diagram with Humidi MiZer System Option...
Page 64: ...64 Fig 106 Typical RTU Open Controller Wiring Diagram 50TC 08 14 Size Units...
Page 65: ...65 Fig 107 Typical RTU Open Controller Wiring Diagram 50TC 16 Size Unit...

