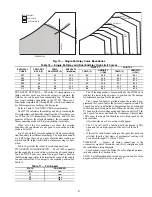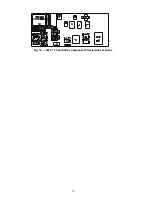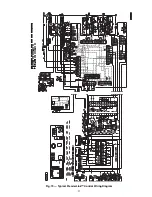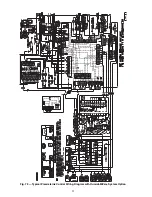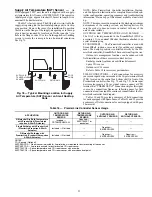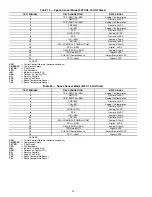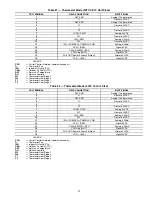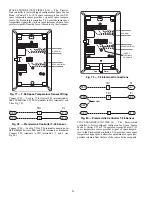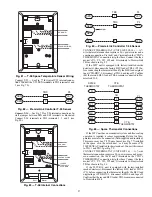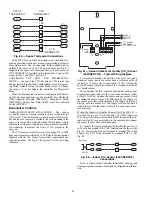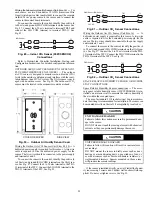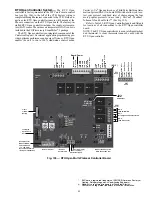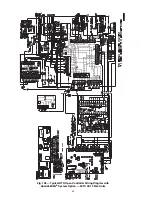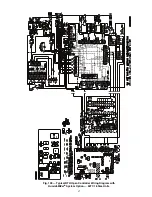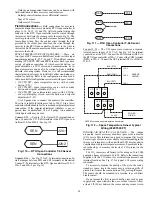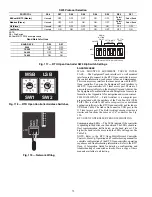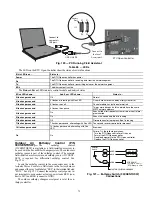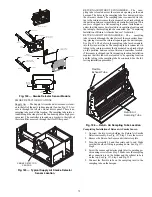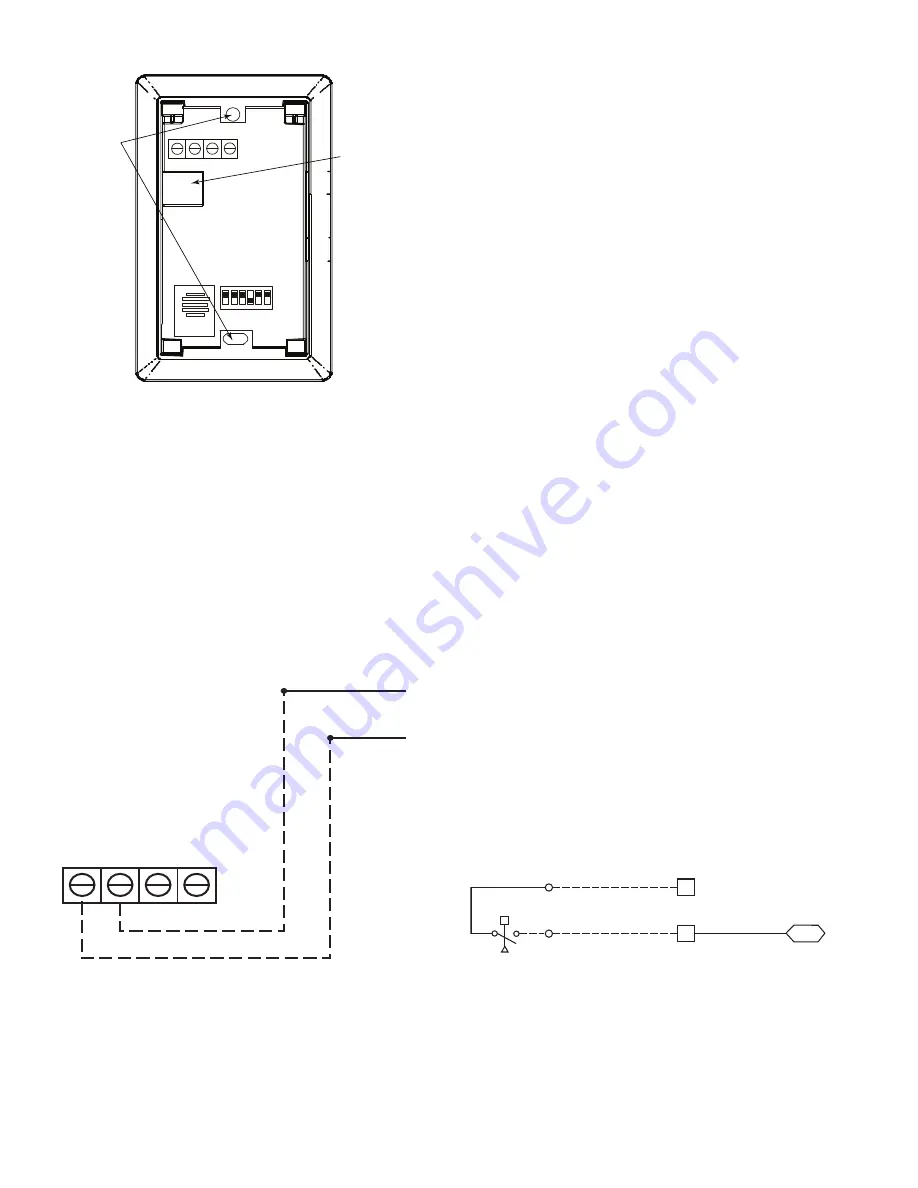
60
Fig. 93 — Space Relative Humidity Sensor
Installation
The sensor must be mounted vertically on the wall. The
Carrier logo should be orientated correctly when the sensor is
properly mounted.
Avoid corner locations. Allow at least 4 ft between the sen-
sor and any corner. Airflow near corners tends to be reduced,
resulting in erratic sensor readings. The sensor should be verti-
cally mounted approximately 5 ft up from the floor, beside the
space temperature sensor.
For wiring distances up to 500 feet, use a 3-conductor, 18 or
20 AWG cable. A CCN communication cable can be used, al-
though the shield is not required. The shield must be removed
from the sensor end of the cable if this cable is used. See
Fig. 94 for wiring details.
Fig. 94 — Space Relative Humidity Sensor
Connection
The power for the sensor is provided by the PremierLink
controller on terminal J5-4 (+33 to +35vdc).
To wire the sensor (Unit Size 08-14):
1. At the sensor, remove 4 inches of the jacket from the ca-
ble. Strip
1
/
4
inch of insulation from each conductor.
Route the cable through the wire clearance opening in the
center of the sensor. See Fig. 93.
2. Connect a field-supplied BLACK wire to the sensor
screw terminal marked Vin.
3. Connect a field-supplied RED wire into the sensor screw
terminal marked Io.
4. Connect the field-supplied RED wire from the sensor to
TB1-13.
5. Connect the field-supplied BLACK wire from the sensor
to TB1-7.
To wire the sensor (Unit Size 16):
1. At the sensor, remove 4 inches of the jacket from the ca-
ble. Strip
1
/
4
inch of insulation from each conductor.
Route the cable through the wire clearance opening in the
center of the sensor. See Fig. 93.
2. Connect a field-supplied BLACK wire to the sensor
screw terminal marked Vin.
3. Connect a field-supplied RED wire into the sensor screw
terminal marked Io.
4. Connect the field-supplied RED wire from the sensor to
TB3-13.
5. Connect the field-supplied BLACK wire from the sensor
to TB3-7.
SMOKE DETECTOR/FIRE SHUTDOWN (FSD) — This
function is available only when the PremierLink controller is
configured for (Space) Sensor Mode. The unit is factory-wired
for PremierLink FSD operation when the PremierLink control-
ler is factory-installed.
On 50TC units equipped with factory-installed Smoke De-
tector(s), the smoke detector controller implements the unit
shutdown through its NC contact set connected to the unit’s
CTB input. The FSD function is initiated via the smoke detec-
tor’s Alarm NO contact set. The PremierLink controller com-
municates the smoke detector’s tripped status to the CCN
building control. See Fig. 74 and Fig. 75, typical PremierLink
controller wiring diagrams.
FILTER STATUS SWITCH (UNIT SIZE 08-14) —
This function is available only when the PremierLink control-
ler is configured for (Space) Sensor Mode.
PremierLink controller can monitor return filter status in
two ways: By monitoring a field-supplied/installed filter pres-
sure switch or via supply fan runtime hours.
Using switch input: Install the dirty filter pressure switch
according to switch manufacturer’s instructions, to measure
pressure drop across the unit’s return filters. Connect one side
of the switch’s NO contact set to CTB’s THERMOSTAT-R ter-
minal. Connect the other side of the NO contact set to TB1-10.
Setpoint for Dirty Filter is set at the switch. See Fig. 95.
Fig. 95 — PremierLink Controller Filter Switch
Connection
When the filter switch’s NO contact set closes as filter pres-
sure drop increases (indicating dirt-laden filters), the input sig-
nal to the PremierLink controller causes the filter status point to
read “DIRTY.”
FILTER STATUS SWITCH (UNIT SIZE 16) — This func-
tion is available only when the PremierLink controller is con-
figured for (Space) Sensor Mode.
SW2
1
2
3
4
5
6
ON
Io
Vin
Gnd
Vo
MOUNTING
HOLE
S
WIRING
OPENING
Io
Vo
Vin Gnd
BLACK
RED
TB1-7
TB1-13
R
TB1
J4-4
PL
Filter
S
witch (NO, clo
s
e on ri
s
ing pre
ssu
re (high drop))
CTB
Thermo
s
t
a
t
10
Summary of Contents for Carrier WeatherMaker 50TC A08 Series
Page 4: ...4 Fig 2 Unit Dimensional Drawing Size 08 09 12 Units...
Page 5: ...5 Fig 2 Unit Dimensional Drawing Size 08 09 12 Units cont...
Page 6: ...6 Fig 3 Unit Dimensional Drawing Size 14 Unit...
Page 7: ...7 Fig 3 Unit Dimensional Drawing Size 14 Unit cont...
Page 9: ...9 Fig 4 Unit Dimensional Drawing Size 16 Unit cont...
Page 13: ...13 Fig 8 Roof Curb Details Size 16 Unit...
Page 50: ...50 Fig 73 50TC 16 Control Box Component PremierLink Locations...
Page 51: ...51 Fig 74 Typical PremierLink Control Wiring Diagram...
Page 52: ...52 Fig 75 Typical PremierLink Control Wiring Diagram with Humidi MiZer System Option...
Page 64: ...64 Fig 106 Typical RTU Open Controller Wiring Diagram 50TC 08 14 Size Units...
Page 65: ...65 Fig 107 Typical RTU Open Controller Wiring Diagram 50TC 16 Size Unit...


