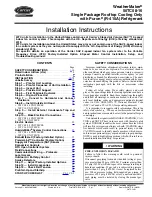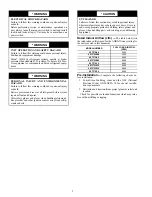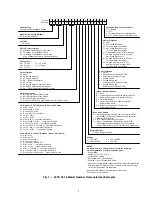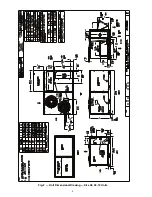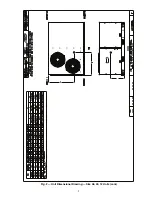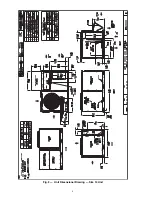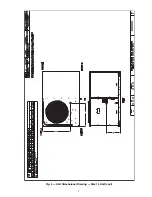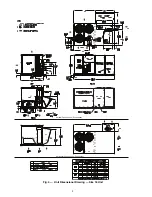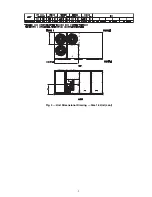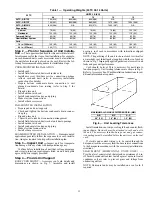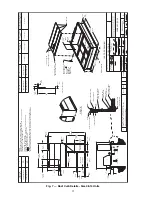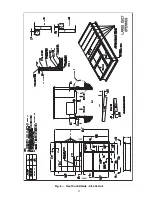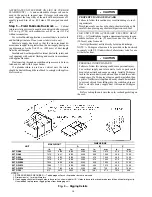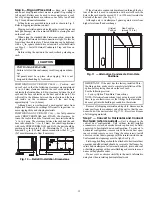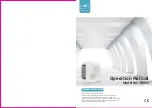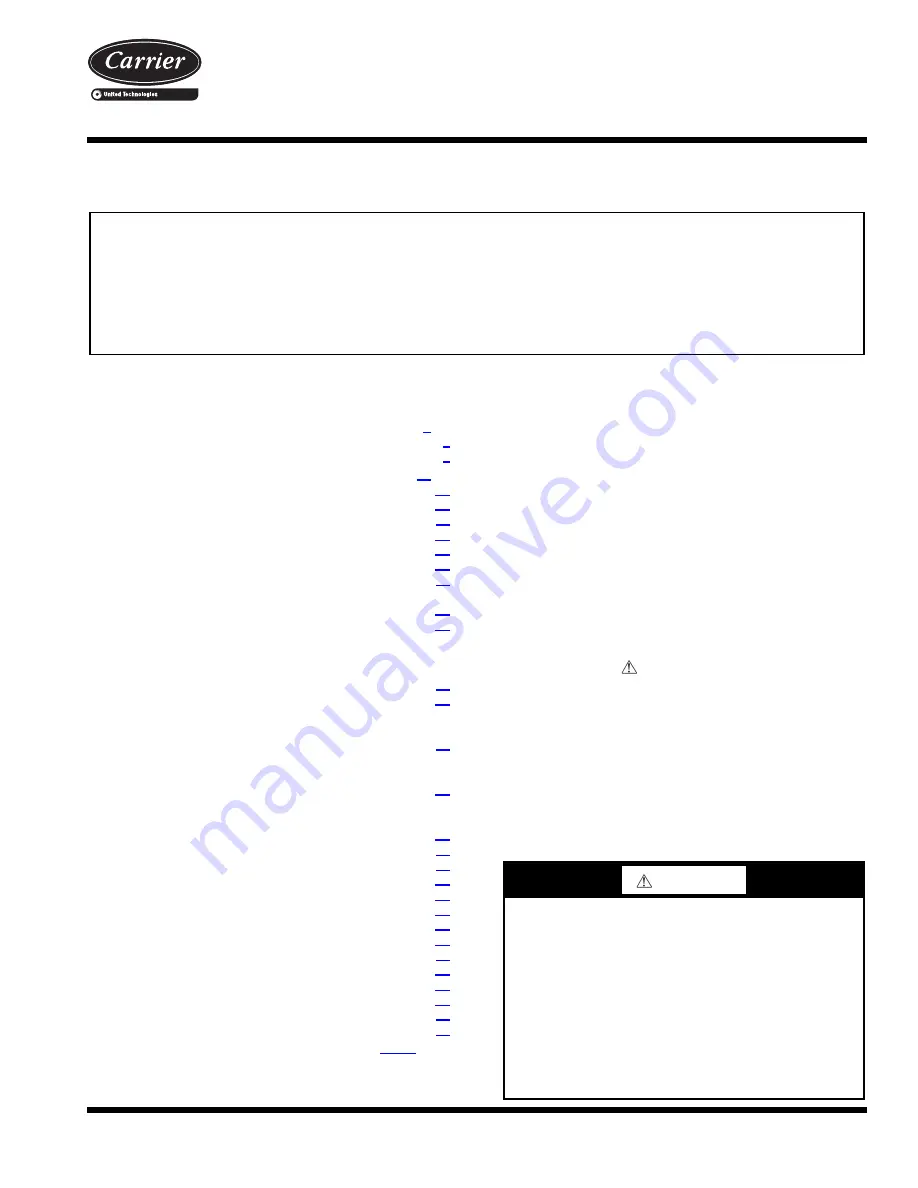
Manufacturer reserves the right to discontinue, or change at any time, specifications or designs without notice and without incurring obligations.
Catalog No. 04-53500160-01
Printed in U.S.A.
Form 50TC-8-16-01SI
Pg 1
12-17
Replaces: 50TC-8-14-02SI
50TC-14SI
Installation Instructions
CONTENTS
Page
SAFETY CONSIDERATIONS
. . . . . . . . . . . . . . . . . . . 1-10
Rated Indoor Airflow (cfm)
. . . . . . . . . . . . . . . . . . . . . . ..2
Pre-Installation
. . . . . . . . . . . . . . . . . . . . . . . . . . . . . . . . . . . 2
INSTALLATION
. . . . . . . . . . . . . . . . . . . . . . . . . . . . . . 10-78
Jobsite Survey
. . . . . . . . . . . . . . . . . . . . . . . . . . . . . . . . . . 10
Step 1 — Plan for Unit Location
. . . . . . . . . . . . . . . . . 10
Step 2 — Plan for Sequence of Unit Installation
Step 3 — Inspect Unit
. . . . . . . . . . . . . . . . . . . . . . . . . . . 11
Step 4 — Provide Unit Support
. . . . . . . . . . . . . . . . . . 11
Step 5 — Field Fabricate Ductwork
. . . . . . . . . . . . . . 14
Step 6 — Rig and Place Unit
. . . . . . . . . . . . . . . . . . . . 15
Step 7 — Convert to Horizontal and Connect
Ductwork
. . . . . . . . . . . . . . . . . . . . . . . . . . . . . . . . . . . . . 15
Step 8 — Install Outside Air Hood
. . . . . . . . . . . . . . . 16
• 50TC 08-14 UNIT SIZES
• 50TC 16 UNIT SIZE
Step 9 — Install External Condensate Trap and
Line
. . . . . . . . . . . . . . . . . . . . . . . . . . . . . . . . . . . . . . . . . . 19
Step 10 — Make Electrical Connections
. . . . . . . . . 19
• 50TC 08-14 UNIT SIZES
• 50TC 16 UNIT SIZE
Electric Heaters
. . . . . . . . . . . . . . . . . . . . . . . . . . . . . . . . . 29
• 50TC 08-14 UNIT SIZES
• 50TC 16 UNIT SIZE
Humidi-MiZer
®
System Control Connections
. . . . 32
• 50TC 08-14 UNIT SIZES
• 50TC 16 UNIT SIZE
EconoMi$er
®
X (Factory-Installed Option)
. . . . . . 35
PremierLink™ Controller (Factory Option)
. . . . . . 49
Supply Air Temperature (SAT) Sensor
. . . . . . . . . . 53
Economizer Controls
. . . . . . . . . . . . . . . . . . . . . . . . . . . 58
RTU Open Controller System
. . . . . . . . . . . . . . . . . . . 63
Field Connections
. . . . . . . . . . . . . . . . . . . . . . . . . . . . . . 69
Communication Wiring — Protocols
. . . . . . . . . . . . 71
Local Access
. . . . . . . . . . . . . . . . . . . . . . . . . . . . . . . . . . . . 72
Outdoor Air Enthalpy Control
. . . . . . . . . . . . . . . . . . . 73
Smoke Detectors
. . . . . . . . . . . . . . . . . . . . . . . . . . . . . . . . 74
Step 11 — Adjust Factory-Installed Options
. . . . . 77
Step 12 — Install Accessories
. . . . . . . . . . . . . . . . . . . 77
Step 13 — Check Belt Tension
. . . . . . . . . . . . . . . . . . 77
Pre Start-Up and Start-Up
. . . . . . . . . . . . . . . . . . . . . . . 78
START-UP CHECKLIST
. . . . . . . . . . . . . . . . . CL-1, CL-2
SAFETY CONSIDERATIONS
Improper installation, adjustment, alteration, service, main-
tenance, or use can cause explosion, fire, electrical shock or
other conditions which may cause personal injury or property
damage. Consult a qualified installer, service agency, or your
distributor or branch for information or assistance. The quali-
fied installer or agency must use factory-authorized kits or ac-
cessories when modifying this product. Refer to the individual
instructions packaged with the kits or accessories when
installing.
Follow all safety codes. Wear safety glasses and work
gloves. Use quenching cloths for brazing operations and have a
fire extinguisher available. Read these instructions thoroughly
and follow all warnings or cautions attached to the unit. Con-
sult local building codes and appropriate national electrical
codes (in USA, ANSI/NFPA 70, National Electrical Code
(NEC); in Canada, CSA C22.1) for special requirements.
It is important to recognize safety information. This is the
safety-alert symbol
. When you see this symbol on the unit
and in instructions or manuals, be alert to the potential for per-
sonal injury.
Understand the signal words DANGER, WARNING, CAU-
TION, and NOTE. These words are used with the safety-alert
symbol. DANGER identifies the most serious hazards which
will result in severe personal injury or death. WARNING signi-
fies hazards which could result in personal injury or death.
CAUTION is used to identify unsafe practices, which may re-
sult in minor personal injury or product and property damage.
NOTE is used to highlight suggestions which will result in en-
hanced installation, reliability, or operation.
50TC units for installation in the United States contain use of Carrier's Staged Air Volume (SAV™) 2-speed
indoor fan control system. This complies with the U.S. Department of Energy (DOE) efficiency standard of
2018.
50TC units for installation outside the United States may or may not contain use of the SAV 2-speed indoor
fan control system as they are not required to comply with the U.S. Department of Energy (DOE) efficiency
standard of 2018.
For specific details on operation of the Carrier SAV 2-speed indoor fan system refer to the Variable
Frequency Drive (VFD) Factory-Installed Option 2-Speed Motor Control Installation, Setup, and
Troubleshooting manual.
WARNING
FIRE, EXPLOSION HAZARD
Failure to follow this warning could result in personal
injury or death.
Disconnect gas piping from unit when leak testing at pres-
sure greater than 0.5 psig (3450 Pa). Pressures greater than
0.5 psig (3450 Pa) will cause gas valve damage resulting in
hazardous condition. If gas valve is subjected to pressure
greater than 0.5 psig (3450 Pa), it must be replaced before
use. When pressure testing field-supplied gas piping at
pressures of 0.5 psig (3450 Pa) or less, a unit connected to
such piping must be isolated by closing the manual gas
valve.
WeatherMaker
®
50TC08-16
Single Package Rooftop Cooling Only
with Puron
®
(R-410A) Refrigerant
Summary of Contents for Carrier WeatherMaker 50TC A08 Series
Page 4: ...4 Fig 2 Unit Dimensional Drawing Size 08 09 12 Units...
Page 5: ...5 Fig 2 Unit Dimensional Drawing Size 08 09 12 Units cont...
Page 6: ...6 Fig 3 Unit Dimensional Drawing Size 14 Unit...
Page 7: ...7 Fig 3 Unit Dimensional Drawing Size 14 Unit cont...
Page 9: ...9 Fig 4 Unit Dimensional Drawing Size 16 Unit cont...
Page 13: ...13 Fig 8 Roof Curb Details Size 16 Unit...
Page 50: ...50 Fig 73 50TC 16 Control Box Component PremierLink Locations...
Page 51: ...51 Fig 74 Typical PremierLink Control Wiring Diagram...
Page 52: ...52 Fig 75 Typical PremierLink Control Wiring Diagram with Humidi MiZer System Option...
Page 64: ...64 Fig 106 Typical RTU Open Controller Wiring Diagram 50TC 08 14 Size Units...
Page 65: ...65 Fig 107 Typical RTU Open Controller Wiring Diagram 50TC 16 Size Unit...

