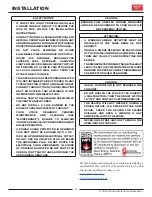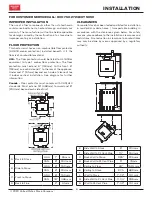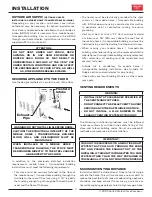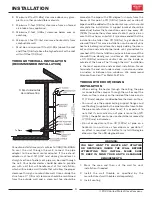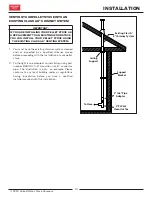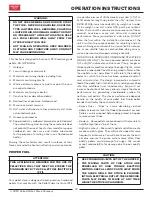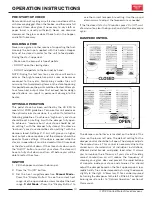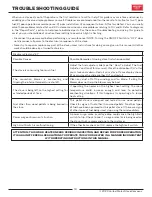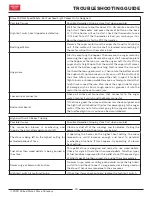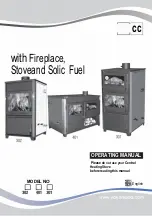
© 2023 United States Stove Company
9
E. Minimum 2-foot (0.61m) clearance above any grass,
plants, or other combustible materials.
F. Minimum 3-foot (0.91m) clearance from an forced
air intake of any appliance.
G. Minimum 2-foot (0.61m) clearance below eves or
overhang.
H. Minimum 1-foot (0.3m) clearance horizontally from
combustible wall.
I. Must be a minimum of 3 foot (0.91m) above the roof
and 2 foot (0.61m) above the highest point or the roof
within 10 feet (3.05m).
THROUGH THE WALL INSTALLATION
(RECOMMENDED INSTALLATION)
TYPICAL THROUGH THE
WALL INSTALLATION
To Stove
Canadian installations must conform to CAN/CSA-B365.
To vent the unit through the wall, connect the pipe
adapter to the exhaust motor adapter. If the exhaust
adapter is at least 18” (457 mm) above ground level, a
straight section of pellet vent pipe can be used through
the wall. Your heater dealer should be able to provide
you with a kit that will handle most of this installation,
which will include a wall thimble that will allow the proper
clearance through a combustible wall. Once outside the
structure, a 3” (76 mm) clearance should be maintained
from the outside wall and a clean out tee should be
placed on the pipe with a 90-degree turn away from the
house. At this point, a 3ft (0.91m) (minimum) section of
pipe should be added with a horizontal cap, which would
complete the installation. A support bracket should be
placed just below the termination cap or one every 4ft
(1.22m) to make the system more stable. If you live in an
area that has heavy snowfall, it is recommended that the
installation be taller than 3ft (0.91m) to get above the
snowdrift line. This same installation can be used if your
heater is below ground level by simply adding the clean-
out section and vertical pipe inside until ground level is
reached. With this installation you have to be aware of the
snowdrift line, dead grass, and leaves. We recommend
a 3ft (0.91m) minimum vertical rise on the inside or
outside of the house. The “through the wall” installation
is the least expensive and simplest installation. Never
terminate the end vent under a deck, in an alcove, under
a window, or between two windows. We recommend
Simpson Dura-Vent® or Metal-Fab® kits.
THROUGH THE ROOF/CEILING
INSTALLATION
• When venting the heater through the ceiling, the pipe
is connected the same as through the wall, except the
clean-out tee is always on the inside of the house, and a
3” (76 mm) adapter is added before the clean-out tee.
• You must use the proper ceiling support flanges and
roof flashing (supplied by the pipe manufacturer; follow
the pipe manufacturer’s directions). It is important to
note that if your vertical run of pipe is more than 12ft
(3.7m), the pellet vent pipe size should be increased to
4” (102 mm) in diameter.
• Do not exceed more than 4ft (1.22m) of pipe on a
horizontal run and use as few elbows as possible. If
an offset is required, it is better to install 45-degree
elbows rather than 90-degree elbows.
WARNING:
YOU MAY WANT TO LOCATE ANY UTILITIES
OR OBSTACLES INSIDE THE WALL BEFORE
ATTEMPTING THIS INSTALL. MAKE SURE
TO KEEP IN MIND YOUR UNIT’S CLEARANCE
REQUIREMENTS.
1. Mark the area and then cut the wall for vent
installation if needed.
2. Install the wall thimble as specified by the
manufacturer (wall thimble sold separately).
3. Install venting.
INSTALLATION





