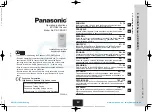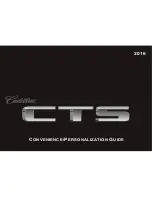
Veefil-RT 175-S Site Installation Manual
TRI125.INS.018 version 1
4 March 2020
Manual
Page 12 of 25
4.6
Integrated power unit installation
4.6.1
Access and clearance
To maintain accessibility and serviceability of the unit via the cabinet doors, the front and
rear of the IPU should be spaced at least 1m from any walls. This also aids in ventilation of
the units.
If the IPU cabinets are required to be serviceable to the point where the primary IPU
transformer may be removed in future, make allowancefor enough spacing between the rear
of the unit to fit the length of a forklift and associated lifting tines, with additional appropriate
manoeuvring space.
4.6.2
Foundation - precast preparation
Foundation design and preparation is the responsibility of the customer. Device footprints
are provided by Tritium for hole drilling and conduit/cable location guidance.
For a full-scale drawing of Figure 5 and Figure 6, see the following documents respectively:
•
TRI125-284_Foundation Template
•
TRI125-285_Cable Entry Diagram.
Note:
A mounting stencil may be supplied by tritium at customer request. All lengths in the
below figures are specified in millimeters.
Figure 5: IPU Foundation Template











































