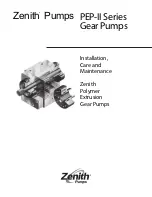
MS-SVN056C-EN
19
Concealed Unit Installation
Concealed Unit Installation
Location
The unit must be installed in a place that complies with the following requirements:
•
Full clearance for installation and maintenance procedures
•
Unobstructed inlets and outlets and also free of outdoor air currents
•
Appropriate capacity to allow the flow of air to reach the space designated for air conditioning
•
Easy removal of all connecting and draining piping
•
Space devoid of radiation and heat sources
Note: Keep the unit at a distance of at least 1 meter away from TV sets and radios to
avoid interference from sound and images coming from these devices.
Clearance for maintenance procedures
Hanging rods installation (4)
•
Consult the following diagrams to determine the distance in between hanging rods. Use
threaded rods of 10mm dia. / 0.394 in.
•
Hanging ceiling rods/supports will vary according to each individual construction. Always
maintain supports/rods perfectly leveled and reinforce them with wedges in order to prevent
vibrations.
•
Cut hanging supports/rods as deemed necessary and reinforce the cutting points.
•
Install piping system after installing the body of the unit. Determine the direction of the piping
with outlet towards the outside of the suspended ceiling. Before installing the machine,
determine connecting points for refrigerant lines, drain piping, and indoor and outdoor unit
lines.
Note: Confirm that minimum draining pitch is of 1/100 or more.
Summary of Contents for 2MCC05-C
Page 24: ...24 MS SVN056C EN Concealed Unit Installation Performance Curves...
Page 25: ...MS SVN056C EN 25 Concealed Unit Installation...
Page 71: ...MS SVN056C EN 71 Wiring Diagrams Outdoor Unit Cooling Only 4TTK05 D 36K 3 Phase...
Page 72: ...72 MS SVN056C EN Wiring Diagrams Outdoor Unit Cooling Only 4TTK05 D 48K 3 Phase...
Page 73: ...MS SVN056C EN 73 Wiring Diagrams Outdoor Unit Cooling Only 4TTK05 D 60K 3 Phase...
Page 74: ...74 MS SVN056C EN Wiring Diagrams Outdoor Unit Cooling Only Heat Pump 4TWK05 D 36K 3 Phase...
Page 75: ...MS SVN056C EN 75 Wiring Diagrams Outdoor Unit Cooling Only Heat Pump 4TWK05 D 48K 3 Phase...
Page 76: ...76 MS SVN056C EN Wiring Diagrams Outdoor Unit Cooling Only Heat Pump 4TWK05 D 60K 3 Phase...
Page 78: ......
Page 79: ......
















































