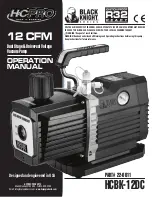
MS-SVN056C-EN
33
Outdoor Unit Installation
Concrete base
•
Mounting base should be 100-300mm/3.94- 11.81 in height above the ground.
•
Install a draining opening around the mounting base.
•
Install the unit to the base with M10 anchor bolts.
•
In installations on the roof or balcony, avoid draining the unit towards areas of human crossing.
100
3.94in
100
̚
300
3.94~1
1.81in
No
Description
Outdoor unit
Rubber protection against vibrations
M10 anchor bolt
Drain (Width 100/3.94in x depth150/5.9in)
Drain
Orifice (
ĭ
100/3.94in x depth 150/5.9in)
1
2
3
4
5
6
Summary of Contents for 2MCC05-C
Page 24: ...24 MS SVN056C EN Concealed Unit Installation Performance Curves...
Page 25: ...MS SVN056C EN 25 Concealed Unit Installation...
Page 71: ...MS SVN056C EN 71 Wiring Diagrams Outdoor Unit Cooling Only 4TTK05 D 36K 3 Phase...
Page 72: ...72 MS SVN056C EN Wiring Diagrams Outdoor Unit Cooling Only 4TTK05 D 48K 3 Phase...
Page 73: ...MS SVN056C EN 73 Wiring Diagrams Outdoor Unit Cooling Only 4TTK05 D 60K 3 Phase...
Page 74: ...74 MS SVN056C EN Wiring Diagrams Outdoor Unit Cooling Only Heat Pump 4TWK05 D 36K 3 Phase...
Page 75: ...MS SVN056C EN 75 Wiring Diagrams Outdoor Unit Cooling Only Heat Pump 4TWK05 D 48K 3 Phase...
Page 76: ...76 MS SVN056C EN Wiring Diagrams Outdoor Unit Cooling Only Heat Pump 4TWK05 D 60K 3 Phase...
Page 78: ......
Page 79: ......
















































