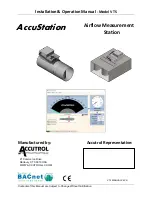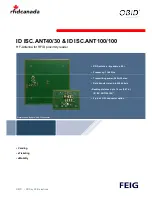
8
TOOLS REQUIRED and PRE INSTALLATION PROCEDURES
Tools Required:
35ft. Measuring Tape - Chalk Line and Chalk
4"x 4" x 28" Wooden Blocks
Fork Lift - Floor Jacks (2) - or engine crane
Work Stands - 4
(runway set-up and installation)
Metric and SAE Wrenches and Ratchet Sets
Metric and SAE Allen Key Sets
Crow Bar - Hammer - Screwdrivers
2 x 4 ft. Level (laser level also suggested)
Rotary Hammer Drill c/w ¾ inch diameter Masonry Drill Bit
Step Ladder
PRE-INSTALLATION PROCEDURE
Before proceeding with installation, read the installation manual and insure all instructions
are fully understood and all component parts listed on page 3 are accounted for.
Identify bay center line near the front and mark the floor. Also mark center of the bay
entrance. Connect these two points with a chalk line "L1". Refer to diagram on the next
page for minimum clearance from bay entrance door and draw a second chalk line "L3" at
90° to the centerline. Refer to diagram and mark approximate locations of two rear columns.
Refer to the diagram at right for measurements and minimum clearance from front wall or
work bench and draw a third chalk line "L2" at 90° to the centerline. Refer to diagram and
mark the locations of all four columns.
These locations will be used to initially position
each column, however,
the 4 most critical measurements will be inside column to
inside column measurements confirmed later in the installation process.
Confirm that the column baseplate locations you have marked are a minimum distance of six
(6) inches from any floor seam. Do not install if floor has cracks or deterioration that could
affect lift stability. The shop owner is responsible for confirming there are no obstructions in
the installation area like floor drains, under floor piping or electrical conduit that could be
damaged or prevent safe lift installation and secure lift anchoring. Check ceiling for beams or
heating ducts and walls for protruding structures, etc.
(overhead clearance must be 84 inches
plus the height of the tallest vehicle you want to lift)
. Insure that the lift can be safely installed in
the position you have marked out on the bay floor.
Summary of Contents for TLS430FDCEx1 Series
Page 23: ...23 Diagram 2 Front Crossmember...
Page 25: ...25 Diagram 3 Rear Crossmember...
Page 29: ...29 Diagram 6 Lifting Cable Routing...
Page 32: ...32 Diagram 8 Anchor Bolt Installation...
Page 33: ...33 Diagram 9 Driver Side Runway Assembly...
Page 41: ...41 Diagram 17 Power Unit Wiring Diagram...









































