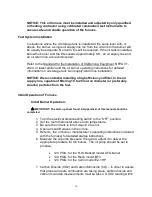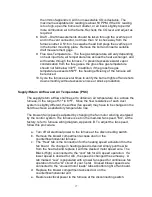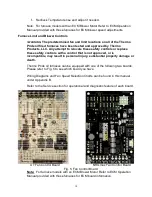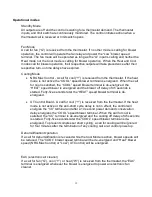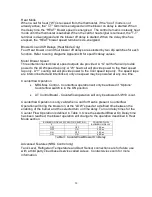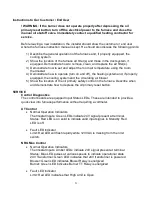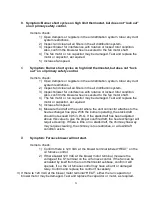
8
should be located near, or in, the ceiling of the room and the other
should be located near, or in, the floor.
b. In buildings of unusually tight construction (those having 0.35 air
changes per hour, or less); provision must be made to provide
sufficient air for combustion. The following method will usually be
adequate to ensure sufficient airflow into the space.
Provide two (2) permanent openings, one (1) located within 12 inches of the floor
and one (1) within 12 inches of the ceiling, or roof, of the room. These openings
shall allow for direct exchange of air between the room and outdoors. If required,
ducting between the room and the outdoors shall be provided.
For horizontally -oriented ducts, each opening shall have a
minimum free area of one (1) square inch per 2000 BTUH of the
total input rate (sum of the individual appliance input rates) of all
appliances to be installed in the room.
For vertically -oriented ducts, the minimum free area may be
reduced to one (1) square inch per 4000 BTUH of the total input
rate (sum of the individual appliance input rates) of all appliances to
be installed in the room.
The minimum dimension of any air opening shall not be less than 3-
inches.
When an opening in the outside wall must be provided, it should be
furnished with properly screened metal sleeves.
2. Full Basement (example of an unconfined space)
a. Where a furnace is installed in a full basement, in a building of
conventional construction with normal air infiltration, infiltration is
normally adequate to provide air for combustion and ventilation.
b. In buildings of unusually tight construction (such as those where
weather stripping and storm sash windows are used, and where
basement windows are also weather-stripped), one (1) permanent
opening connecting to a well-ventilated attic, or with the outdoors shall
be provided, using a duct, if necessary. This opening shall have a
minimum free area of one (1) square inch per 5000 BTUH of total input
rate (sum of the individual appliance input rates) of all appliances to be
installed in the basement.
When an opening in the outside wall must be provided, it should be furnished
with properly screened metal sleeves.
If an exhaust fan or additional air consuming machines (e.g. a cloth dryer), is
present in the furnace room, there should be increased concern about providing
adequate airflow to the furnace. Additional efforts may be required to assure an
adequate supply of combustion and ventilation air is available to the furnace
under all conditions.
Summary of Contents for OD6FA072D48
Page 32: ...31 APPENDIX B ELECTRICAL DIAGRAMS OD6 FAO72D48 NRGMAX CONTROL...
Page 33: ...32 OD6 FAO72DV5 NRGMAX CONTROL...
Page 34: ...33 OD6 FAO72D48 UT CONTROL...
Page 35: ...34 OD6 FAO72DV5 UT CONTROL...
Page 37: ...36 APPENDIX D REPLACEMENT PARTS OD6FA072D48 OD6FA072DV4...
Page 38: ...37...
Page 39: ...38 OD6RA072D48 OD6RA072DV4...
Page 40: ...39...
Page 41: ...40...
Page 42: ...41...
Page 43: ...42...

















