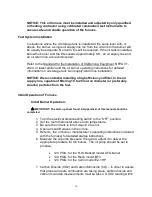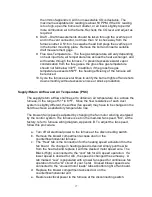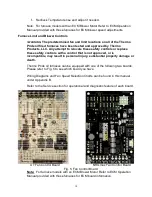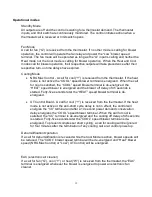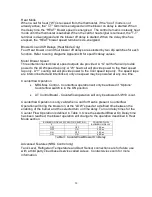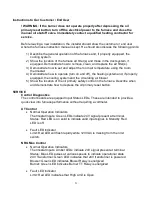
7
Air for Combustion and Ventilation
c
CAUTION: Relief openings in the front or top of the furnace casing
should not be obstructed or blocked. These openings supply combustion
and ventilation air to the furnace.
Chloride, fluoride, iodide, and bromide bearing compounds when present, even
in low concentrations, are in air supplied for combustion to the furnace, can result
in accelerated and severe corrosion of the heat exchanger and/or the venting
system.
Often, household chemicals contain chloride-bearing compounds. There are
many compounds representative of this classification of chemicals. A few
common examples are listed below.
Cleaning solvents
Varnish and paint removers
Bleaches
Fabric softeners
Water softener salt
Tile adhesives
Avoid storing or using these chemicals within close proximity to the furnace. In
addition, avoid storing or using any chemicals, of an unknown and possibly
flammable nature, in close proximity to the furnace.
The furnace shall be installed in a location within the building that permits a
satisfactory supply of air for combustion, ventilation, and proper operation of the
venting system. While all forms of building construction cannot be covered in
detail in this manual, this requirement may usually be met by application of one
of the following methods in ordinary building construction. However, applicable
local installation codes
always
take precedence and shall be followed.
The content of certain pertinent passages of NFPA on methods to obtain and
ensure adequate airflow to the furnace has been excerpted and, in some cases,
paraphrased below for reference purposes. Consult the Standard for the
Installation of Oil-Burning Equipment, NFPA 31-2020, or latest addition for
special cases and further details.
1. Utility Room (example of a confined space)
a. In buildings of conventional construction with normal air infiltration, two
(2) permanent openings connecting to a well-ventilated crawl space,
attic, or another large, well-ventilated internal area shall be provided.
Each opening shall have a minimum free area of one (1) square inch
per 1000 BTUH of total input rate (sum of the individual appliance input
rates) of all appliances to be installed in the utility room. One opening
Summary of Contents for OD6FA072D48
Page 32: ...31 APPENDIX B ELECTRICAL DIAGRAMS OD6 FAO72D48 NRGMAX CONTROL...
Page 33: ...32 OD6 FAO72DV5 NRGMAX CONTROL...
Page 34: ...33 OD6 FAO72D48 UT CONTROL...
Page 35: ...34 OD6 FAO72DV5 UT CONTROL...
Page 37: ...36 APPENDIX D REPLACEMENT PARTS OD6FA072D48 OD6FA072DV4...
Page 38: ...37...
Page 39: ...38 OD6RA072D48 OD6RA072DV4...
Page 40: ...39...
Page 41: ...40...
Page 42: ...41...
Page 43: ...42...

















