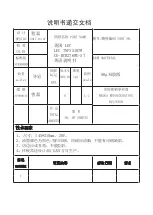
Wine Storage
61
subzero.com/specs
Model ICBWS-30
FLUSH INSET PANEL
Overlay model ICBWS-30 used in a flush inset application
allows the decorative panel to cover the door trim for a
seamless appearance. The most common way to achieve
this look is to work with three panels—the decorative flush
inset panel, which is typically 19 mm, a 3 mm spacer
panel and a 6 mm backer panel. Depending on your
cabinet manufacturer, this could be one panel routed for
different dimensions. The illustrations below will give you a
better idea of the panel construction and how it interacts
with our frame. The size of the flush inset panel is critical,
it must fit over the door frame.
IMPORTANT NOTE:
Do not cover the glass door with a
solid panel. The inside edges of the rough opening as well
as the sides and a portion of the back side of the decora-
tive panels will need to be finished, as they will be
exposed when the doors are open. The window cut-out
edges of the overlay, spacer and backer panels will also
need to be finished.
IMPORTANT NOTE:
For flush inset panels thicker than
19 mm, a 90° door stop may be required to prevent inter-
ference with adjacent cabinets.
14
mm
FLUSH INSET PANEL
SPACER PANEL
BACKER PANEL
TRIM
8 mm
min
Panel assembly cross
section.
Panel assembly rear view.
6
mm
3
mm
FLUSH INSET
PANEL
SPACER
PANEL
BACKER
PANEL
19
mm
typical
Grille panel dimensions listed are for a standard 2134 mm
overall height of the unit. For a 2108 mm overall height,
subtract 25 mm from grille panel height dimensions. For a
2235 mm overall height, add 102 mm to height dimensions.
Width dimensions do not vary.
ICBWS-30 Flush Inset
DOOR
W
H
Flush Inset Panel
787 mm
1772 mm
Spacer Panel
740 mm
1751 mm
Backer Panel
756 mm
1767 mm
GRILLE
W
H
Flush Inset Panel
787 mm
235 mm
Spacer Panel
740 mm
211 mm
Backer Panel
756 mm
227 mm
WINDOW
W
H
Cut-Out
597 mm
1581 mm
A
Location
95 mm
H
W
H
A
A
A
A
Do not exceed flush inset panel dimensions, as this
could cause damage to panels and the Sub-Zero unit.
FLUSH INSET PANEL SPECIFICATIONS
Flush Inset Panel Requirements
MODEL ICBWS-30
Max Panel Weight
34 kg
Min Panel Thickness
16 mm









































