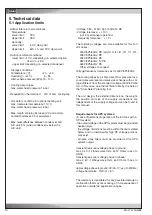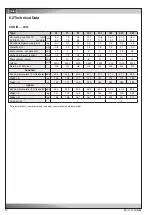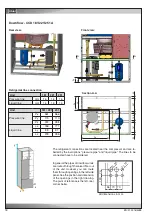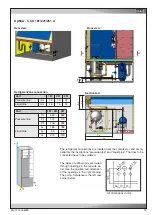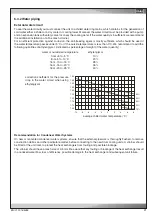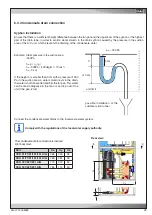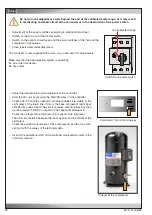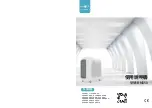
/07.2016/
G20
23
Gerät
51
71
91
131
151
Eintrittsleitung
mm
28
28
28
28
28
Austrittsleitung
mm
28
28
28
28
28
Gerät
51
71
91
131
151
Downflow
Kühlwasser-
Eintrittsleitung
Ix
441
441
441
456
456
Iy
118
118
118
120
120
Iz
76
76
76
51
76
Kühlwasser-
Austrittsleitung
Ox
461
461
461
476
476
Oy
189
189
189
190
190
Oz
76
76
76
51
76
Upflow
Kühlwasser-
Eintrittsleitung
Ix
440
440
440
456
456
Iy
121
121
121
122
122
Iz
76
76
76
76
76
Kühlwasser-
Austrittsleitung
Ox
460
460
460
476
476
Oy
191
191
191
192
192
Oz
76
76
76
76
76
Iy
Oy
Ix
Oz
Ox
Iz
32
187
46
144
46
85
32
x
z
y
Downflow/Upflow - CCD/U 51/71/91/131/151 G
EN
To connect the piping notice the labels on the pipe ends.
Water pipe diameters
Rear view:
Rear view:
Section A-A
All dimensions in mm.
Unit
Inlet pipe
mm
Outlet pipe
mm
Unit
Downflow
Cooling water
inlet pipe
Ix
Iy
Iz
Cooling water
outlet pipe
Ox
Oy
Oz
Upflow
Cooling water
inlet pipe
Ix
Iy
Iz
Cooling water
outlet pipe
Ox
Oy
Oz
In general the pipes of downflow units are
routed through the raised floor out of the
unit. However you can route them through
openings in the right side panel. See the
position and dimension of the openings in
the right drawing. The point of reference is
the right, rear corner below.
Summary of Contents for Mini-Space DX CCD131A
Page 13: ...07 2016 G20 13 EN 5 3 Dimensional drawings Cabinet size 1 Cabinet size 2...
Page 36: ......
Page 58: ...10 01 2017 air_MSDX 150 1000 810 700 160 920 EN Size 2 Filter top with flexible duct...
Page 62: ......
Page 66: ......
Page 70: ......
Page 73: ......


