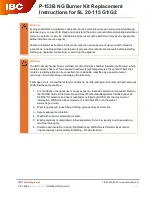
6
Z
Dimension greater than 2,575 mm and
up to 3,000 mm. Three extension duct
kits required.
Z
Dimension greater than 3,000 mm.
NOT PERMITTED.
– If no extension ducts are required, pro-
cede to 3.5.2.
– If an extension duct or ducts is/are to be
used, the flue and air ducts should be
joined before proceeding to the next sec-
tion. The extension ducts should be joined
to each other and to the standard ducts
using the following procedure (fig. 7):
– For the flue ducts in turn, push the plain
end of the standard and (if using two or
three extensions) extension duct into the
swaged end of the extension duct(s).
–
Push an air duct in to the clamp. Join the air
ducts (larger ducts) and tighten the screws
an the clamp to connect them.
3.3.2
Cutting the flue/air duct
to the correct length
Rear flue outlet (fig. 8)
– Select the air duct (larger duct) and
starting at the formed end, ‘mark off’ the
length to be cut which is the wall thick-
ness
X
+ 165 mm (6 1/2 in).
Side flue outlet (fig. 8)
– Select the air duct (larger duct) and start-
ing at the formed end, ‘mark off’ the length
to be cut which is the wall thickness
X
+ the
clearance
Y
plus 155 mm (6 1/8 in).
3.4
CHARACTERISTICS OF FEEDWATER
IT IS ABSOLUTELY ESSENTIAL THAT THE
WATER FOR THE CENTRAL HEATING SYSTEM
IS TO BE TREATED IN THE FOLLOWING CASES:
– Very extensive system (with high con-
tents of feedwater).
– Frequent addition of makeup water into
the system.
– Should it be necessary to empty the sys-
tem either partially or totally.
3.5
SYSTEM FILLING
The filling of the boiler and the system is
done by the filling cock located on the bot-
tom of the boiler (fig. 9). The filling pressure
of the system cold must be
1 bar
.
Once the filling has been completed, close
the filling cock.
3.6
HOW TO FIT C.H. AND D.H.W.
VALVES AND GAS COCK
– C.H. CONNECTIONS (M and R)
Fit the two valves (10) using the gasket
supplied (6).
– D.H.W. CONNECTION (U and E)
Fit the isolation valve (5) to the cold water
inlet (E) using the gasket supplied (1).
Fig. 7
TABLE 3 - Maximum flue lengths (measured from appliance casing to outside wall face)
Rear outlet
R.H. side outlet
L.H. side outlet
mm
in
mm
in
mm
in
STANDARD FLUE KIT
710
28
415
16
1
/
4
835
32
3
/
4
WITH 1 EXTENSION KIT
1,525
60
1,230
48
1
/
2
1,650
65
WITH 2 EXTENSION KITS
2,340
92
2,045
80
1
/
2
2,465
97
WITH 2
1
/
2
EXTENSION KITS
2,765 108
3
/
4
2,475
97
1
/
2
2,895
114
Fig. 8
Fig. 9
CLOSE
ø 15
ø 22
4
3
1
5
1
2
4
3
9
8
10
9
8
6
10
7
6
U
E
G
R
M
ø 22
ø 15
Fig. 9/a
KEY
1
Gasket ø 11,5/18,5x2
2
Quarter bend 1/2”
3
Brass olive for 15 mm pipe
4
Locking nut 1/2”
5
Ball cock 1/2”
6
Gasket ø 17/24x2
7
Gas cock
8
Brass olive for 22 mm pipe
9
Locking nut 1-1/8”
10
Ball cock 3/4”
G
Gas inlet
M
C.H. flow
R
C.H. return
U
Hot water outlet
E
Cold water inlet
Summary of Contents for Planet Super 4 F.S.
Page 1: ...Planet Super 4 F S Installation Servicing Instructions GB...
Page 27: ......
Page 29: ...Planet Super 4 F S User Instructions GB...
Page 30: ......
Page 41: ...Planet Super 4 W M...
Page 74: ......
Page 75: ......
















































