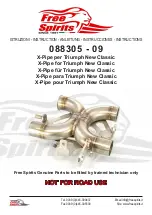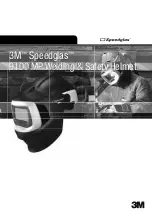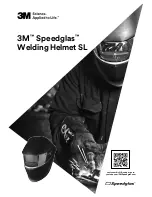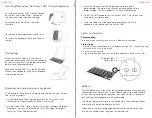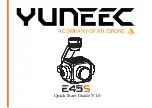
Installing Auxiliary Rails
When the Model 600 deploys, the smoke containment curtain unrolls out of the housing
to the floor. Flexible magnets along the edges of the curtain seal the elevator opening by
rolling down and adhering to either the elevator frame or to auxiliary rails.
Use auxiliary rails if the elevator frame has any of the following characteristics:
°
nonferrous (stainless steel, brass, bronze, aluminum)
°
not flat
°
less than 2 inches wide
°
recessed or flush with the wall
If the frame has none of the above characteristics, full rails are not required. Install stub
rails to extend from the top of the elevator frame to the bottom of the housing. The only
exception to this is if the top of the elevator frame is no more than 1/4 inch from the
bottom of the housing.
Fasten rail mounting channels to the wall, then fit rails over the channels and pop-rivet
on the return edges:
Mounting the rail mounting channels
The rail mounting channels attach to the wall along the sides of the elevator frame,
leaving room for the rail to fit over the channel.
NOTE: When measuring for the length of the rails, take into consideration the thickness
of the flooring that will be added later. If possible, obtain a sample of the flooring to place
on the floor when you perform the following steps.
Model 600 Components:
2 rail mounting channels
Tools/Materials:
°
safety eye wear
°
hand drill
°
10-12 wall fasteners, drill bit, and driver appropriate for the material (see
Appendix A)
°
3 ft level
°
permanent marker
°
tin snips
rail mounting channel
fastened to the wall
auxiliary rail with pop-rivet
hole on one of the return
edges
13































