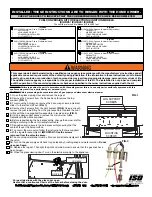
Preparation
Prior to installing the Smoke Guard system, the general contractor prepares the site for
installation.
°
Verify housing clearance
°
Verify curtain assembly clearance
°
Remove housing door
Verify housing clearance
For each housing, the general contractor provides a clearance above the elevator:
°
unobstructed, wall plumb, with no distortions
°
no more than 10 feet from the floor to the bottom of the housing
°
at least 10 inches tall
°
at least 12 inches deep
°
at least 2 inches wider than the housing allowing the curtain to be centered
over the door
°
mounting height marked with a chalk line
°
devoid of ceiling and grid in housing area
°
with backing extending the full width and height of clearance, behind new wall
construction or over existing wall construction
distance from bottom
of housing to floor not
to exceed 10 feet
ceiling height marked
2 inches wider
than housing
housing clearance
dimensions, centered
over elevator frame
10 inches
7










































