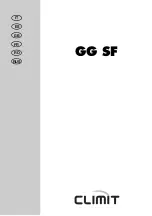
Installation & Servicing Instructions Rinnai Q-Series
29
6.7 Vent system and air supply system
Provisions for combustion and ventilation air must be made in accordance with section,
Air for Combustion and Ventilation of the National Flue Gas Code, ANSI Z223.1,
or Sections 7.2, 7.3 of 7.4 of CAN/CGA B149.1, Installation Codes, or applicable
provisions of the local building codes.
- Do not store chemicals near the boiler or in rooms where the air is being supplied
to the boiler.
See the list on page 10
.
- Do not allow the flue gases of other appliances to enter the boiler.
- Keep cabinet free of moisture
In the event that the system has actuated to shut off the main burner gas, do
not attempt to place the boiler in operation. Contact a qualified service agency.
6.7.1
Intake / Exhaust Guidelines
Refer to the specific instructions on your vent product for additional installation
requirements.
• For direct vent boilers, proper reassembly and resealing of the vent-air intake
system.
• You must use vent components that are certified and listed with this model.
• Do not combine vent components from different manufacturers.
• Venting should be as direct as possible with a minimum number of pipe fittings.
• Avoid dips or sags in horizontal vent runs by installing supports per the vent
manufacturer’s instructions.
• Support horizontal vent runs every four feet and all vertical vent runs every six
feet or in accordance with local codes.
• Vent diameter must not be reduced.
• The boiler is unsuitable to install on a common vent installation, see also chapter 20.
• Do not connect the venting system with an existing vent or chimney.
• Do not common vent with the vent pipe of any other water heater or appliance.
• Vent connections must be firmly pressed together so that the gaskets form an air
tight seal.
• Refer to the instructions of the vent system manufacturer for component assembly
instructions.
• If the vent system is to be enclosed, it is suggested that the design of the enclosure
shall permit inspection of the vent system. The design of such enclosure shall be
deemed acceptable by the installer or the local inspector.
If it becomes necessary to access an enclosed vent system for service or
repairs, Rinnai is not responsible for any costs or difficulties in accessing
the vent system. Warranty does not cover obtaining access to an enclosed
vent system.
The instructions for the installations of the venting system shall specifiy that the
horizontal portions of the venting system shall be supported to prevent sagging; the
methods of and intervals for support shall be specified. These instructions shall also
specify that the venting system:
• For category I, II and IV boilers, have horizontal runs sloping upwards not less
than 1/4" per foot (21mm/m) from the boiler to the vent terminal;
• For category III boilers, slope shall be as specified in the boiler manufacturer's
instructions;
• For category II and IV boilers, be installed so as to prevent accumulation of con
-
densate; and
• For category II and IV boilers, where necessary, have means provided for drainage
of condensate.
NOTICE
i
NOTICE
i
Summary of Contents for Q130SN
Page 18: ...Installation Servicing Instructions Rinnai Q Series 18 Boiler basic piping fig 6 ...
Page 44: ...Installation Servicing Instructions Rinnai Q Series 44 electrical ladder diagram figure 22a ...
Page 99: ...Installation Servicing Instructions Rinnai Q Series 99 ...
Page 119: ...Installation Servicing Instructions Rinnai Q Series 119 ...
Page 120: ......
















































