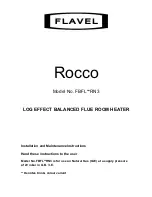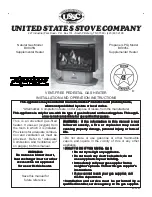
1.8 Clearance to Combustibles
CAUTION
The minimum clearances to combustible
materials are given in the tables below.
These minimum distances must be
adhered to at all times
WARNING
The stated clearance to combustibles
represents a surface temperature of 50°C
above room temperature. Building mate-
rial with a low heat tolerance (such as
plastics, vinyl siding, canvas, tri-ply, etc.)
may be subject to degradation at lower
temperatures. It is the installer’s respon-
sibility to assure that adjacent materials
are protected from degradation.
A/A1
C
E
F
D
B
Figure 9.
Diagram illustrating the clearance to combustibles (U Tube shown)
Figure 10.
Diagram illustrating the clearance to combustibles (Linear shown)
Table 4 –
Clearance to Combustibles U-Tube
Table 5 –
Clearance to Combustibles Linear
VSUTE; VSUHE
15
20/25
30/35
40
45/50
Above Reflector
A
280
280
380
380
380
Above Burner / Heater Outlet
B*
500
500
500
500
500
To the Sides
C
420
510
620
800
800
Below Tubes
D
1500
2000
2100
2100
2100
Horizontally from Heater Outlet (un-flued)
E
1200
1200
1200
1200
1200
End Wall
F
100
100
100
100
100
VSLIE, LSLHE, VSDLE
15/20
25
30/35/40
45/50
Above Reflector
A
280
280
280
280
Above Burner
B*
500
500
500
500
To the Sides
C
750
750
750
750
Below Tubes
D
1500
1700
2100
2100
Horizontally from Heater Outlet (un-flued)
E
1200
1200
1200
1200
End Wall
F
500
500
500
500
Above Heater Outlet (Flued)
G
150
150
150
150
Above Heater Outlet (Un-flued)
G1
500
500
500
500
B* Clearance distance shown allows for
correct installation of vertical flue outlet.
Where heater is un-flued, clearance
distance is shown to prevent condensa-
tion and flue gas recirculation. See section
1.11.4 for flue clearance distances.
WARNING
Minimum clearance from heater must
be maintained from vehicles parked
below heater. In all situations, clearances
to combustibles must be maintained.
Signs should be posted in storage areas
to specify maximum stacking height to
maintain the required clearance to
combustibles. Such signs must either be
posted adjacent to the heater thermo-
stats or in the absence of such
thermostats in a conspicuous location.
Refer to mounting clearance tables.
A/A1
B
E
F
G/G1
C
C
D
12
Summary of Contents for VS15LHE8
Page 34: ...A Figure 41 Vision Heater Assembly Models VSUTE VSUHE 15kW 76mm 3ins Nom Dia 34...
Page 35: ...A A Figure 42 Vision Heater Assembly Models VSUTE VSUHE 20 25kW 76mm 3ins Nom Dia 35...
Page 36: ...Figure 43 Vision Heater Assembly Models VSUTE VSUHE 30 35kW 100mm 4ins Nom Dia 36...
Page 37: ...Figure 44 Vision Heater Assembly Models VSUTE VSUHE 40kW 100mm 4ins Nom Dia 37...
Page 38: ...Figure 45 Vision Heater Assembly Models VSUTE VSUHE 45 50kW 100mm 4ins Nom Dia 38...
Page 39: ...A Figure 46 Vision Heater Assembly Models VSLIE VSLHE VSDLE 15 25kW 8m 76mm 3ins Nom Dia 39...
Page 40: ...A Figure 47 Vision Heater Assembly Models VSLIE VSLHE VSDLE 20 25kW 10 5m 76mm 3ins Nom Dia 40...
Page 41: ...Figure 48 Vision Heater Assembly Models VSLIE VSLHE VSDLE 30 35kW 10 5m 100mm 4ins Nom Dia 41...
Page 43: ...Figure 50 Vision Heater Assy Models VSLIE VSLHE VSDLE 35 40 45 50 kW 16m 100mm 4ins Nom Dia 43...
Page 59: ...Notes 59...













































