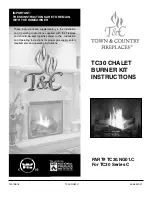
12 |
Greenfire® GF1500L-2 Gas Fireplace
installation
Combustible Requirements
Framing & Finishing (Combustible)
148mm
482 mm
1288 mm
630 mm
Finished Material
1
0mm-19mm thick-
ness using combus-
tible finishing
Note: must maintain
13mm air gap all
around
(see diagrams below
and on next page)
1st slot
Unit
13mm
gap
NO
TES
• The appliance must be installed on a flat, solid,
continuous surface For example a wood, metal
or concrete floor. In a raised (on the wall) ap-
plication the appliance must be installed on a
metal or wood panel extending the full width
and depth of the appliance.
• Do not remove the standoffs located around
the perimeter of this unit These act as a guide
for placing the combustible material.
NO
TES
• *The finishing trim or one of the fascias must
be used with combustible finishing.
• 10 mm to 19 mm combustible finishing can be
used if the 13 mm air gap around the front fac-
ing of the unit is maintained. Finishing material
cannot be thicker than 19 mm and must be flush
with the front edge of the flange.
• The siding nailing strips are factory set at 10
mm. The top nailing strip is fixed during transit
to the rear of the appliance.
• Do not place any reinforcement in front of the
header and behind the finishing material.
• The nailing strip must be used. It is fixed during
transit to the rear of the unit.
• Depending on the material used for finishing,
the nailing strips must be set accordingly so
that the finished material is always flush with
the edge of the flange.
• If finishing with material that has a combined
thickness greater than 19 mm, non combustible
material must be used.
NO
TE
• Maintain a 13 mm gap all around. A
minimum of 10 mm to maximum 19 mm
material thickness is required.













































