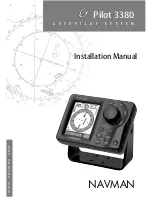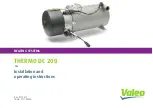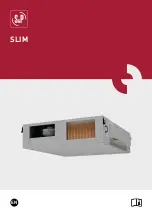
1.
635 mm
II.
I.
200 mm
2.
3.
4.
5.
6.
7.
7.
A2140
8.
Fig. 47: Horizontal installation of the UV system
I. Side view
II. Front view
1. Bleed valve, provided on site
2. Flow of water to pool
3. Shut-off valve, open in normal operation
4. UV feed and drain pipe has to be 3 ... 5 times the
diameter of the pipe
5. Service area, keep free of obstacles
6. Shut-off valve, open in normal operation
7. Flow of water from filter
8. Shut-off valve, closed in normal operation
1.
2.
3.
I.
II.
A2141
Fig. 48: Electrical wiring diagram
I. Provided on site
II. Scope of delivery of the UV system
1. Power supply cable with appropriate fuse, as per
wiring diagram
2. Control cabinet; max. 10 metres from UV radia‐
tion chamber
3. UV radiation chamber
Horizontal installation
Electrical wiring diagram
Assembly and installation
52
















































