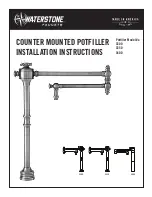
Page 21 of 88
User Guide
Petwalk Solutions GmbH & Co KG
8.12
INSTALLATION INTO MASONRY
For this type of installation you need the optional tunnel (recommended for wall thickness
>7cm) in addition to the standard petWALK pet door. We can also recommend the use of
mounting frames, which you can produce quite easily on your own. The mounting frame should
be made out of timber with a minimum thickness of 5cm x 5cm. The inner clearance of the
mounting frame has to correspond to the installation clearance of your model. The mounting
frame must necessarily be rectangular (the diagonals must show the same length!).
The mounting frame will be attached to the building shell. The exterior and interior plasterwork
will finish at the mounting frame. After the plastering works are completed the installation of
the petWALK pet door can take place.
The advantage of this type of installation is the fact that the door can be installed belatedly and
its maintenance as well as its disassembly is much easier.
For higher thermal insulation (e.g. passive houses), we recommend an optional additional
insulation frame covering the outer frame. This additional insulation element can be clipped
onto the outer frame after installation of the door.
To achieve proper sealing, first the outer flange of the petWALK pet door must be fixed
seamlessly to the mounting frame. Then the assembly of the inner flange will follow.
1.
Remove the 8 screws (M6x30) with an Allen wrench size SW 4.0, to separate the two frames
(see figure below). Keep these screws aside because they need to be back at the end of the
assembly process.
NOTE!
If the two parts of the device are connected at the top by the
cable, gently pull the three plugs off the sockets of the board at
the inner frame before removing the frame.
















































