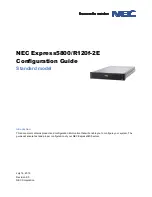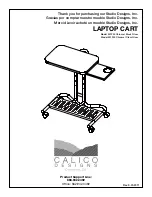
54.
Roof Gussets
are positioned on middle rafters. Prior to attaching
,
make sure Side Walls are
properly aligned. Have two helpers push the front and rear walls at the top from the outside of shed
until inside to inside measurement between Side Wall Plates is
91”.
When correct, slide gusset up,
use level to square gusset and attach to rafters with 4 - 2” screws. Complete remaining Gussets.
91” across
55.
Attach all
Single
and
Double Rafter Brackets
where rafters meet Top Wall Plates
inside of shed. Attach with 2 - 1 1/4” screws and 2 - 2” screws per Single Rafter Bracket and
6 - 2” screws per Double Rafter Bracket.
Toll Free 1-888-658-1658 www.outdoorlivingtoday.com [email protected]
Page 24













































