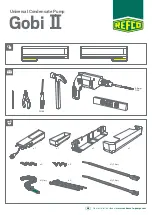
273
3. Piping Design
SYSTEM DESIGN
3-1-3. Pipe diameter compatibility table
(1) Main pipe
(30m or shorter) (20m or shorter)
ø12.7
ø9.52
ø12.7
ø15.88
ø19.05
ø19.05
ø19.05
ø22.2
ø25.4
ø28.58
ø22.2
ø25.4
ø28.58
ø34.93
ø41.28
ø9.52
ø12.7
ø19.05
ø15.88
ø15.88
Low pressure
High pressure
ø6.35
Liquid
Gas
(2) Indoor pipe
Note
1) The in the table indicates that the existing piping system can be reused if the total amount of refrigerant charge in the existing system is less than the specified amount calculated
by using the following formulas:
0.16
ޓ
L1+0.11
ޓ
L2+0.12
ޓ
L3+0.06
ޓ
L4+0.024
ޓ.
<20
L1 : Total length of ø19.05 high pressure pipe(m)
L2 : Total length of ø15.88 high pressure pipe(m)
L3 : Total length of ø12.7 liquid pipe(m)
L4 : Total length of ø9.52 liquid pipe(m)
L5 : Total length of ø6.35 liquid pipe(m)
0
0
3
0
5
2
0
0
2
l
e
d
o
m
r
o
o
d
t
u
O
0
0
1
0
8
1
7
3
6
0
5
0
4
2
3
5
2
0
2
5
1
l
e
d
o
m
r
o
o
d
n
I
Standard
Usable (Unit performance will be affected.)
Usable (Vertical separation between OU and IU to be 20 m or less)
Usable (Piping length limitation will apply.)
Usable (Refrigerant charge amount limit will apply.)
Not use
5
2
1
ø12.7
ø19.05
ø22.2
ø25.4
ø28.58
ø9.52
ø12.7
ø19.05
ø15.88
ø6.35
Liquid
Gas
l
e
d
o
m
r
o
o
d
n
I
(25m or shorter) (15m or shorter)
0
5
2
0
0
2
0
4
1
Summary of Contents for PUHY-RP-Y(S)JM-B
Page 1: ...DATA BOOK AIR CONDITIONERS MODEL PUHY RP Y S JM B PURY RP YJM B ...
Page 3: ......
Page 63: ...60 OUTDOOR UNITS ...
Page 191: ...188 INDOOR UNITS ...
Page 243: ...240 SYSTEM DESIGN ...
Page 287: ...284 SYSTEM DESIGN ...
















































