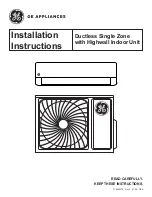
225
3. Piping Design
SYSTEM DESIGN
2nd Outdoor
Twinning Kit
1st Outdoor
Twinning Kit
Note 1. No Joint after Header; Piping direct to Indoor Unit from Header
Note 2. As bents cause pressure loss on transportation of refrigerant, fewer bents design is better.
Piping length needs to consider the actual length and equivalent length which bents are counted.
Equivalent piping length (m) = Actual piping "M" x Quantity of bent.
H (OU above IU)
H' (OU under IU)
h2
1st Joint
Joint
L2
L1
IU
g
IU
e
IU
d
C
D
IU
f
E
T
S
M
N
A
B
Header
IU : Indoor unit, OU : Outdoor unit
Fig. 3-1-1D Piping scheme
2m
To indoor unit
To indoor unit
To indoor unit
To indoor unit
2 m max
Trap (gas
pipe only)
Upward
incline
Downward
incline
Install the pipes from the outdoor unit to the branch
joint with a downward incline.
If the length of pipe between the branch joint and outdoor
unit exceeds 2 m, provide at rap at a distance 2 m or less
from the branch joint.
OK
NG
h1
b
a
IU
IU
IU
c
Capped
3-1-4. PUHY-RP700-900YSJM-B
Table 3-1-4-1. Piping length (m)
Item
Piping in the figure
Max. length Max. equivalent length
Total piping length
S+T+M+N+A+B+C+D+E+a+b+c+d+e+f+g
250
Distance between OU and OU
S+T+M+N
10
Height between OU and OU
h2
0.1
Farthest IU from OU (L1)
S(T)+A+C+D+E+g / S(T)+A+B+c 120 150
Farthest IU from the first Joint (L2)
C+D+E+g / B+c
40
Height between OU and IU (OU above IU) H
50
Height between OU and IU (OU under IU) H' 40
Height between IU and IU
h1
15
OU: Outdoor Unit, IU: Indoor Unit
Table 3-1-4-3. Piping "A" size selection rule
(mm)
Outdoor
Pipe
(Liquid)
Pipe
(Gas)
PUHY-RP700YSJM-B
ø19.05
ø41.28
PUHY-RP750YSJM-B
ø19.05
ø41.28
PUHY-RP800YSJM-B
ø19.05
ø41.28
PUHY-RP850YSJM-B
ø19.05
ø41.28
PUHY-RP900YSJM-B
ø19.05
ø41.28
For Piping size "M", "N", "S", "T", please refer to specification of the Twining kit
CMY-RP200VBK at the Outdoor unit's external drawing.
Table 3-1-4-4. Piping "B", "C", "D", "E" size selection rule
(mm [in.])
Total down-stream Indoor capacity
Pipe (Liquid)
Pipe (Gas)
~ P80
ø9.52 [3/8"]
ø15.88 [5/8"]
P81 ~
P160
ø12.7
[1/2"]
ø19.05
[3/4"]
P161 ~ P330
ø12.7 [1/2"]
ø25.4 [1"]
P331 ~
P630
ø15.88
[5/8"]
ø34.93
[1-3/8"]
P631 ~
ø19.05 [3/4"]
ø41.28 [1-5/8"]
Table 3-1-4-5. Piping "a", "b", "c", "d", "e", "f", "g" size selection rule (mm [in.])
Indoor Unit size
Pipe (Liquid)
Pipe (Gas)
P20, P25, P32, P40
ø6.35 [1/4"]
ø12.70 [1/2"]
P50, P63, P71, P80
ø9.52 [3/8"]
ø15.88 [5/8"]
P140
ø9.52
[3/8"]
ø19.05
[3/4"]
P200
ø12.7 [1/2"]
ø25.4 [1"]
P250
ø12.7
[1/2"]
ø28.58
[1-1/8"]
Table 3-1-4-2. Bent equivalent length "M"
Outdoor unit model
M (m/bent)
PUHY-RP700YSJM-B
0.70
PUHY-RP750YSJM-B
0.70
PUHY-RP800YSJM-B
0.70
PUHY-RP850YSJM-B
0.80
PUHY-RP900YSJM-B
0.80
* 1 Do not exceed the amount of refrigerant to be charged written below.
PUHY-RP700-900YSJM-B: 0.39 × L
0
+ 0.29 × L
1
+ 0.2 × L
2
+ 0.12 × L
3
+ 0.06 × L
4
+ 0.024 × L
5
< 25
L
0
: Total length of ø22.2 liquid pipe (m)
L
1
: Total length of ø19.05 liquid pipe (m)
L
2
: Total length of ø15.88 liquid pipe (m)
L
3
: Total length of ø12.7 liquid pipe (m)
L
4
: Total length of ø9.52 liquid pipe (m)
L
5
: Total length of ø6.35 liquid pipe (m)
* 2 When creating 1 system out of the pipework of 2 systems, (L1-L2) must be 40 m or less.
L1: Distance between system 1's original outdoor unit and system 1's original farthest indoor unit.
L2: Distance between system 2's original outdoor unit and system 2's original farthest indoor unit.
L1 L2
*1
*2
OU
OU
OU
Note 3.
Indoor capacity is described as its model size.
For example, PEFY-P32VMM-E, its capacity is P32.
Note 4.
Total down-stream Indoor capacity is the summary of the model size of Indoors downstream.
For example, PEFY-P25VMM-E + PEFY-P32VMM-E: Total Indoor capacity = P25 + P32 = P57
Note 5.
Piping size determined by the Total down-stream indoor capacity is NOT necessary
to be bigger than the up-stream one.
i.e. A >= B; A >= C >= D
Summary of Contents for PUHY-RP-Y(S)JM-B
Page 1: ...DATA BOOK AIR CONDITIONERS MODEL PUHY RP Y S JM B PURY RP YJM B ...
Page 3: ......
Page 63: ...60 OUTDOOR UNITS ...
Page 191: ...188 INDOOR UNITS ...
Page 243: ...240 SYSTEM DESIGN ...
Page 287: ...284 SYSTEM DESIGN ...
















































