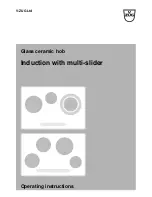
Worktop cut-out for flush-fit installation
60
Installation without a downdraft extractor
Sample combina-
tions
Number x width
[mm]
Dimension A
[mm]
Dimension B
[mm]
Cooking elements
1 x 378
382
+1
358
+1
2 x 378
762
+1
738
+1
1 x 378
1 x 620
1004
+1
980
+1
3 x 378
1142
+1
1118
+1
2 x 378
1 x 620
1384
+1
1360
+1
4 x 378
1522
+1
1498
+1
Summary of Contents for SmartLine CS 7611
Page 15: ...Guide to the appliance 15 Wok a Wok basin b Controls Indicators ...
Page 53: ...Building in dimensions 53 Onset installation a Front b Mains connection cable L 2000 mm ...
Page 68: ......
Page 69: ......
Page 70: ......













































