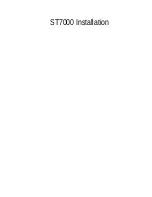
8
Holz Pflege Pretreating woodwork
Wir empfehlen offenporige, pigmentierte Holz-
schutzlasur. Eine Behandlung mit Sperrgrund
gibt zusätzlichen Schutz vor Bläueschäden
(beachten Sie die Verarbeitungshinweise Ihres
Farbherstellers).
Gute Lüftung ist anson-
sten immer noch der natürlichste Schutz!
Regelmäßige Sichtkontrolle hilft Schäden zu
vermeiden, bevor Sie entstehen. Bitte denken
Sie daran, daß ein Nachregulieren der
Elemente nicht zu vermeiden ist sowie ein leich-
tes Nachziehen und bei feuchter Witterung
ggfs. Lockern der Muttern der Zuganker zur
regelmäßigen Pflege dazugehört.
Lillevilla 50
Wenn Sie Ihr Haus farblich behandeln
wollen, tun Sie dies, wie bereits erwähnt,
bitte erst nach dem Aufbau:
We recommend a micro-porous wood varnish
or paint. Treatment with a coat of preservative
can provide added protection against rot
(please note the manufacturers' instructions for
use).
Otherwise, good ventilation is still
the most natural means of protection!
Regular visual checks help to avoid damage
before it occurs. Please remember that fitting
adjustments to the different parts are unavoi-
dable, and regular care includes tightening the
nuts of the tension rods or loosening them again
when the weather is damp.
If you wish to paint your log cabin, please
wait until the house has been erected.
Protection du bois+entretien
Nous recommandons une lasure protectrice
multicellulaire pigmentée. Vous pouvez en plus
badigeonner une protection anti-moisissure.
La
protection naturelle restant sans aucun
doute une aération suffisante!
Nous recommandons de procéder régulière-
ment à un contrôle visuel pour prévenir des
dommages. Pensez que vous aurez probable-
ment á réajuster les élements de votre chalet
régulièrement. De même, la maintenance régu-
lière consiste à resserrer les écrous du dispo-
sitif d'ancrage et par temps humide à les des-
serrer.
Si vous souhaitez peindre votre chalet,
procédez comme décrit précédemment:
seulement lorsque la construction
est achevée.
15
111104
D
GB
F
9.
Wir wünschen Ihnen viel Freude und
Nutzen mit Ihrer Lillevilla 50.
Technische Änderungen vorbehalten
We wish you a lot of pleasure
from your Lillevilla 50.
We reserve the right to amend
the technical specification.
Nous espérons que votre chalet
Lillevilla 50 vous donnera
entière satisfaction.
Sous réserve de modifications techniques.
Te i l e l i s t e
L i s t o f p a r t s
10.
1
Liste de pièces
L i l l e v i l l a 5 0 Te r r a s s e
D
GB
F
Beschreibung
Beschreibung
Wandbohle
Wandbohle
Wandbohle
Wandbohle
Halbe Wandbohle
Wandbohle
Halbe Wandbohle
Halbe Wandbohle
Handlauf
Handlauf
U-Profil
Verbindungsbrett
Haus/Terrasse
Metallwinkel
Fundamenthölzer
Fundamenthölzer
Fußbodendielen
Fußbodendiele
Abdeckleiste
Description
Wall timbers
Wall timbers
Wall timbers
Wall timbers
Half-width wall timbers
Wall timbers
Half-width wall timbers
Half-width wall timbers
Balustrade
Balustrade
U-profile
Joint plank cabin/terrace
Metal brackets
Floor-joists
Floor-joists
Floorboards
Floorboard
Facing plank
Description
Madrier
Madrier
Madrier
Madrier
Demi madrier
Madrier
Demi madrier
Demi madrier
Rampe
Rampe
Profilé en U
Panneau raccordement
maison/terr.
Equerre de métal
Poutre de fondation
Poutre de fondation
Lame de plancher
Lame de plancher
Planche de couverture fondation
mm
45 x 135 x 930
45 x 135 x 375
45 x 135 x 250
45 x 135 x 930
45 x
67 x 1500
45 x 135 x 1500
45 x
65 x 375
45 x
65 x 250
34 x 145 x 970
34 x 145 x 1500
34 x
65 x 640
16 x 145 x 650
48 x
98 x 1500
48 x
98 x 500
21 x
95 x 3705
21 x
95 x 2140
21 x
95 x 3800
Anzahl
4
8
8
2
2
4
2
2
2
2
2
4
2
7
2
14
1
Marke
T 1
T 2
T 3
T 4
T 5
T 6
T 7
T 8
T 9
T 10
T 11
T 12
T 13
T 14
T 15
T 16
T 17
T 18
Kontr.
F R O N T
D E VA N T
S E I T E N
Summary of Contents for Lillevilla 50
Page 4: ...1 Lillevilla 50 4 111104 ...


































