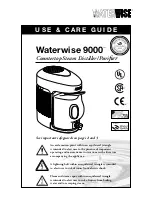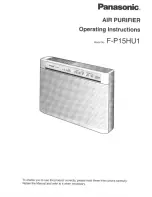
Ceiling & Floor
Service Manual 33
2. List of Functions
Air supply outlet
Airflow direction control (left & right)
Airflow direction control (up & down)
Auto swing (left & right)
Air flow
Auto swing (up & down)
Airflow steps(Fan / Cool / Heat)
CHAOS swing(Wall mounted / Artcool)
CHAOS wind (Auto wind)
Jet cool (Power wind)
Swirl wind
Deodorizing filter
Air purifying
Plasma air purifier
Prefilter(Washable / Anti-fungus)
Drain pump
Installation
E.S.P. control
Electric heater (Operation)
High ceiling operation
Hot start
Reliability
Self diagnosis
Soft dry operation
Auto changeover
Auto cleaning
Auto operation(Artificial intelligence)
Auto restart operation
Child lock
Convenience
Forced operation
Group control
Sleep mode
Timer (On/Off)
Timer (weekly)
Two thermistor control
Standard wired remote controller
Deluxe wired remote controller
Individual control
Simple wired remote controller
Wired remote controller(for hotel use)
Wireless remote controller(simple)
Wireless LCD remote controller
General central control(Non LGAP)
Dry contact
CAC network function
Simple central control(LGAP)
PDI(Power Distribution Indicator)
PI485
Special function kit
CTIE
Zone control
Others
Thermistor
1
1
Manual
Manual
X
Auto
X
X
O
O
3 / 4 / 3
3 / 4 / 3
X
X
O
O
O
O
-
X
X
X
X
X
O
O
-
X
-
X
-
X
-
X
O
O
O
O
O
O
X
X
X
X
O
O
O
O
X
X
O
O
X
X
O
O
O
O
X
X
X
X
X
PCRCUSZ0
X
X
X
X
X
X
O
O
X
X
X
X
PQDSB
PQDSB
O
O
PQNUD1S00
PQNUD1S00
PMNFP14A0
PMNFP14A0
X
X
X
X
AQTTA
AQTTA
Function
Category
AVNH-EL
AVNH-BL
Note: In VB chassis, high ceiling operation, child lock, group control, timer (weekly) and two thermistor control can operate only with standard
wired remote controller.
Group control & CAC network function is not available which is connected with synchro.
• O: Applied, • X: Not applied, • - : No relation,
• Option: Model name & price are different according to options, and assembled in factory with main unit.
• Accessory: Installed at field, ordered and purchased separately by the corresponding model name, supplied with separate package.
Summary of Contents for ABNH186HLAB
Page 66: ...66 Universal System Air Conditioner II Outdoor Units Introduction 67 AUUW B AUUW 0 R410A 69 ...
Page 121: ...Electronic Control Device Service Manual 121 Ceiling Duct Type BH Series ...
Page 122: ...Electronic Control Device 122 Universal System Air Conditioner BG BR Series ...
Page 123: ...Electronic Control Device Service Manual 123 VE Series Ceiling Floor ...
Page 124: ...Electronic Control Device 124 Universal System Air Conditioner VB Series ...
Page 126: ...Schematic Diagram 126 Universal System Air Conditioner Ceiling Cassette Type ...
Page 127: ...Schematic Diagram Service Manual 127 Ceiling Duct Type ...
Page 128: ...Schematic Diagram 128 Universal System Air Conditioner Ceiling Floor ...
Page 183: ...P No 3828A22009B Printed in Korea ...
















































