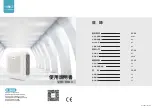
Service Manual
83
Installation
2.4 Piping connection size
Ø19.05
Gas mm
Adjust to indoor unit
piping size
Ø 9.52
Liquid mm
B
A
A6UW406FA0
Y-Branch
A
A
A
B
B
B
B
B
B
BD Unit
Ø15.88
Gas mm
Adjust to indoor unit
piping size
Ø 6.35
Liquid mm
B
A
A4UW306FA1
A
B
B
B
❐
If the above equation can not be satisfied, then follow the following steps.
- Selection of air conditioning system: select one of the next
1. Effective opening part Installation
2. Reconfirmation of outdoor unit capacity and piping length
3. Reduction of the amount of refrigerant
4. 2 or more security device installation of alarm for gas leakage
- Change indoor unit type
: installation position should be over 2m from the floor (Wall mounted type
→
Cassette type)
- Adoption of ventilation system
: choose ordinary ventilation system or building ventilation system
- Limitation in piping work
: design for earthquake-proof and prevention against thermal stress
Summary of Contents for A2UW146FA0
Page 143: ...Service Manual 143 Schematic Diagram 2 Art Cool Type ...
Page 144: ...144 Multi type Air Conditioner Schematic Diagram 3 Art Cool Deluxe Type A C MOTOR ...
Page 145: ...Service Manual 145 Schematic Diagram 3 Art Cool Deluxe Type BLDC MOTOR ...
Page 147: ...Service Manual 147 Schematic Diagram SLIM DUCT B1 B2 ...
Page 157: ...Service Manual 157 Schematic Diagram 15 SLIM DUCT B1 B2 ...
Page 161: ...Service Manual 161 Schematic Diagram 2 Art Cool Type TOP VIEW BOTTOM VIEW ...
Page 163: ...Service Manual 163 Schematic Diagram TOP VIEW BOTTOM VIEW 3 Art Cool Deluxe Type BLDC MOTOR ...
Page 165: ...Service Manual 165 Schematic Diagram Low static BT BT1 chassis ...
Page 166: ...166 Multi type Air Conditioner Schematic Diagram TOP VIEW BOTTOM VIEW Low static B1 B2 ...
Page 167: ...Service Manual 167 Schematic Diagram 5 Casset Type 1 way TC Chasis ...
Page 168: ...168 Multi type Air Conditioner Schematic Diagram 1 way TC1 Chasis TOP VIEW BOTTOM VIEW ...
Page 171: ...Service Manual 171 Schematic Diagram VB chassis ...
Page 172: ...172 Multi type Air Conditioner Schematic Diagram VB chassis TOP VIEW BOTOM VIEW ...
Page 175: ...Service Manual 175 Schematic Diagram 3 Outdoor Unit 1 Component side ...
Page 176: ...176 Multi type Air Conditioner Schematic Diagram 2 Solder side ...
Page 177: ...Service Manual 177 Schematic Diagram 3 Central control PCB 2 Bottom View 1 Top View ...
Page 268: ...P No 3828A20097W April 2006 Printed in Korea ...
















































