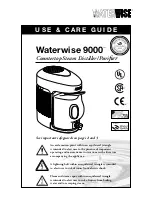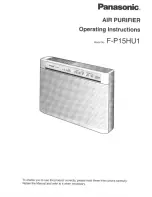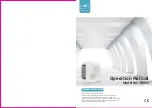
Service Manual
33
LG Branch Distributor
Product Specifications
Model
Connectable Indoor Units
Number of Indoor Units
Capacity
Btu/h
Casing color
Powre Source
Power Consumption
W
Runing Current
A
Dimensions
W*H*D
inch(mm)
Packing Dimension
W*H*D
inch(mm)
Net Weight
kg
Connecting Cable
Direction Indoor Unit
No. * mm
2
Direction Outdoor Unit
No. * mm
2
Piping Connection
Liquid
inch(mm)
(To Outdoor Unit)
Gas
inch(mm)
Piping Connection
Liquid
inch(mm)
(To Indoor Unit)
Gas
inch(mm)
Piping length
m
Piping Elevation
m
Drain hose
Heat Insulation
Accessories
Hanger
EA
Screw
EA
Manual
EA
1~4
1~3
1~2
1~3
7k/9k/12k/18k/24k
7k/9k/12k/18k/24k
7k/9k/12k/18k/24k
18k/24k/30k/36k
Paintingless
Paintingless
Paintingless
Paintingless
Ø1 , 50/60Hz ,220~240/220V
Ø1 , 50/60Hz ,220~240/220V
Ø1 , 50/60Hz ,220~240/220V
Ø1 , 50/60Hz ,220~240/220V
10
10
10
10
0.05
0.05
0.05
0.05
11.9*5.6*9.9(302*143*252)
11.9*5.6*9.9(302*143*252)
11.9*5.6*9.9(302*143*252)
11.9*5.6*9.9(302*143*252)
16.6*8.0*11.8(422*202*300)
16.6*8.0*11.8(422*202*300)
16.6*8.0*11.8(422*202*300)
16.6*8.0*11.8(422*202*300)
5.0
4.9
4.8
5.0
4*0.75 (Includes earth)
4*0.75 (Includes earth)
4*0.75 (Includes earth)
4*0.75 (Includes earth)
4*0.75 (Includes earth)
4*0.75 (Includes earth)
4*0.75 (Includes earth)
4*0.75 (Includes earth)
3/8 (9.52)
3/8 (9.52)
3/8 (9.52)
3/8 (9.52)
3/4(19.05)
3/4(19.05)
3/4(19.05)
3/4(19.05)
1/4 (6.35)*4EA
1/4 (6.35)*3EA
1/4 (6.35)*2EA
1/4 (6.35)*3EA
3/8 (9.52)*4EA
3/8 (9.52)*3EA
3/8 (9.52)*2EA
1/2 (12.7), 3/8 (15.88)*2EA
-
-
-
-
-
-
-
-
Unusable
Both Liquid and Gas pipes
4
4
4
4
8
8
8
8
1
1
1
1
PMBD3640
PMBD3630
PMBD3620
PMBD7230
Note :
1. BD unit or Indoor Unit Max. Height - BD unit or Indoor Unit Min. Height - Max.10m
Set up the BD unit and Indoor Unit in 15m.
2. The piping connection must be suit the piping sizes of the indoor unit which will be connected.
(If need, use the connector which is included in the indoor unit)
3. The BD should be installed inside the building.
Summary of Contents for A2UW146FA0
Page 143: ...Service Manual 143 Schematic Diagram 2 Art Cool Type ...
Page 144: ...144 Multi type Air Conditioner Schematic Diagram 3 Art Cool Deluxe Type A C MOTOR ...
Page 145: ...Service Manual 145 Schematic Diagram 3 Art Cool Deluxe Type BLDC MOTOR ...
Page 147: ...Service Manual 147 Schematic Diagram SLIM DUCT B1 B2 ...
Page 157: ...Service Manual 157 Schematic Diagram 15 SLIM DUCT B1 B2 ...
Page 161: ...Service Manual 161 Schematic Diagram 2 Art Cool Type TOP VIEW BOTTOM VIEW ...
Page 163: ...Service Manual 163 Schematic Diagram TOP VIEW BOTTOM VIEW 3 Art Cool Deluxe Type BLDC MOTOR ...
Page 165: ...Service Manual 165 Schematic Diagram Low static BT BT1 chassis ...
Page 166: ...166 Multi type Air Conditioner Schematic Diagram TOP VIEW BOTTOM VIEW Low static B1 B2 ...
Page 167: ...Service Manual 167 Schematic Diagram 5 Casset Type 1 way TC Chasis ...
Page 168: ...168 Multi type Air Conditioner Schematic Diagram 1 way TC1 Chasis TOP VIEW BOTTOM VIEW ...
Page 171: ...Service Manual 171 Schematic Diagram VB chassis ...
Page 172: ...172 Multi type Air Conditioner Schematic Diagram VB chassis TOP VIEW BOTOM VIEW ...
Page 175: ...Service Manual 175 Schematic Diagram 3 Outdoor Unit 1 Component side ...
Page 176: ...176 Multi type Air Conditioner Schematic Diagram 2 Solder side ...
Page 177: ...Service Manual 177 Schematic Diagram 3 Central control PCB 2 Bottom View 1 Top View ...
Page 268: ...P No 3828A20097W April 2006 Printed in Korea ...
















































