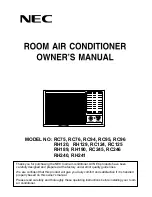
Service Manual
67
7. Ceiling Cassette Type Indoor Unit
- TE(1)/TF/TH/TD chassis
1) Ceiling opening dimensions and hanging bolt location
Ceiling board
Level gauge
Ceiling
Unit:mm
744 Unit size
744 Unit siz
e
658 (Hanging bolt)
66
66
790 (Ceiling opening)
790 (Ceiling opening)
572(Hanging bolt)
109
109
Unit:mm
570 Unit size
570 Unit siz
e
450 (Hanging bolt)
75
75
600 (Ceiling opening)
600 (Ceiling opening)
521(Hanging bolt)
39.5
39.5
Unit:mm
840 Unit size
840 Unit siz
e
672 (Hanging bolt)
101.5
101.5
875 (Ceiling opening)
875 (Ceiling opening)
785 (Hanging bolt)
45
45
TE(1)
TF
TH/TD
• The dimensions of cardboard for installing are the
same as those of the ceiling opening dimensions.
• Select and mark the position for fixing bolts and piping hole.
• Decide the position for fixing bolts slightly tilted to the drain
direction after considering the direction of drain hose.
• Drill the hole for anchor bolt on the wall.
• This air-conditioner uses a drain pump.
• Install the unit horizontally using a level gauge.
• During the installation, be careful not to damage
electric wires.
CAUTION
Installation
Summary of Contents for A2UW146FA0
Page 143: ...Service Manual 143 Schematic Diagram 2 Art Cool Type ...
Page 144: ...144 Multi type Air Conditioner Schematic Diagram 3 Art Cool Deluxe Type A C MOTOR ...
Page 145: ...Service Manual 145 Schematic Diagram 3 Art Cool Deluxe Type BLDC MOTOR ...
Page 147: ...Service Manual 147 Schematic Diagram SLIM DUCT B1 B2 ...
Page 157: ...Service Manual 157 Schematic Diagram 15 SLIM DUCT B1 B2 ...
Page 161: ...Service Manual 161 Schematic Diagram 2 Art Cool Type TOP VIEW BOTTOM VIEW ...
Page 163: ...Service Manual 163 Schematic Diagram TOP VIEW BOTTOM VIEW 3 Art Cool Deluxe Type BLDC MOTOR ...
Page 165: ...Service Manual 165 Schematic Diagram Low static BT BT1 chassis ...
Page 166: ...166 Multi type Air Conditioner Schematic Diagram TOP VIEW BOTTOM VIEW Low static B1 B2 ...
Page 167: ...Service Manual 167 Schematic Diagram 5 Casset Type 1 way TC Chasis ...
Page 168: ...168 Multi type Air Conditioner Schematic Diagram 1 way TC1 Chasis TOP VIEW BOTTOM VIEW ...
Page 171: ...Service Manual 171 Schematic Diagram VB chassis ...
Page 172: ...172 Multi type Air Conditioner Schematic Diagram VB chassis TOP VIEW BOTOM VIEW ...
Page 175: ...Service Manual 175 Schematic Diagram 3 Outdoor Unit 1 Component side ...
Page 176: ...176 Multi type Air Conditioner Schematic Diagram 2 Solder side ...
Page 177: ...Service Manual 177 Schematic Diagram 3 Central control PCB 2 Bottom View 1 Top View ...
Page 268: ...P No 3828A20097W April 2006 Printed in Korea ...
















































