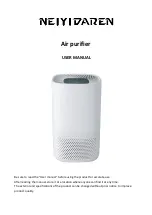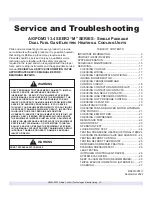
16
Multi type Air Conditioner
Dimensions
694.5
1050
480
846
860
328.4
30.8
390
893.4
931.6
16.7
50
42.7
7
155
97.7
37
116.3
141.8
180
164
194.4
91.6
180
430
130
Ø80
Ø55
180
91.6
1,000 (Ceiling opening)
931.6
893.4 (Hanging bolt)
328.4 (Hanging bolt)
860
390
30.8
430 (Ceiling opening)
4
5
6
3
2
1
6. CST Type - TC,TC1 (9K/12K)
(unit : mm)
Number
Name
Descripition
1
Liquid pipe connection
ø6.35 flare
2
Gas pipe connection
ø9.52 flare
3
Drain pipe connection
4
Power supply connection
5
Air discharge grill
6
Air suction grill
Summary of Contents for A2UW146FA0
Page 143: ...Service Manual 143 Schematic Diagram 2 Art Cool Type ...
Page 144: ...144 Multi type Air Conditioner Schematic Diagram 3 Art Cool Deluxe Type A C MOTOR ...
Page 145: ...Service Manual 145 Schematic Diagram 3 Art Cool Deluxe Type BLDC MOTOR ...
Page 147: ...Service Manual 147 Schematic Diagram SLIM DUCT B1 B2 ...
Page 157: ...Service Manual 157 Schematic Diagram 15 SLIM DUCT B1 B2 ...
Page 161: ...Service Manual 161 Schematic Diagram 2 Art Cool Type TOP VIEW BOTTOM VIEW ...
Page 163: ...Service Manual 163 Schematic Diagram TOP VIEW BOTTOM VIEW 3 Art Cool Deluxe Type BLDC MOTOR ...
Page 165: ...Service Manual 165 Schematic Diagram Low static BT BT1 chassis ...
Page 166: ...166 Multi type Air Conditioner Schematic Diagram TOP VIEW BOTTOM VIEW Low static B1 B2 ...
Page 167: ...Service Manual 167 Schematic Diagram 5 Casset Type 1 way TC Chasis ...
Page 168: ...168 Multi type Air Conditioner Schematic Diagram 1 way TC1 Chasis TOP VIEW BOTTOM VIEW ...
Page 171: ...Service Manual 171 Schematic Diagram VB chassis ...
Page 172: ...172 Multi type Air Conditioner Schematic Diagram VB chassis TOP VIEW BOTOM VIEW ...
Page 175: ...Service Manual 175 Schematic Diagram 3 Outdoor Unit 1 Component side ...
Page 176: ...176 Multi type Air Conditioner Schematic Diagram 2 Solder side ...
Page 177: ...Service Manual 177 Schematic Diagram 3 Central control PCB 2 Bottom View 1 Top View ...
Page 268: ...P No 3828A20097W April 2006 Printed in Korea ...
















































