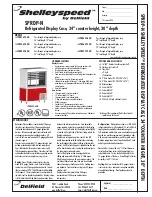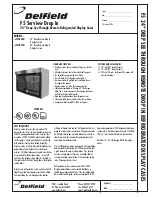
ALL CASES MUST BE GROUNDED.
The case data chart shows the electrical ratings for
your case. This is the same information that appears on your refrigeration nameplate. The case
data chart is located in Chapter 2.
Note:
Fan motors must operate continuously and panel must be marked sufficiently to
prevent the fan motors and anti-sweat heaters from being turned off accidently. When
cases are multiplexed, add the total of these amperage values to determine wire size and
circuit protection. Anti-condensate controllers can be used to control the
anti-condensate heater.
On electric defrost models, the defrost heater amperages of all cases on the defrost circuit should
be added together, and if their rating exceeds the defrost time clock or condensing unit breaker
capacity, a defrost relay and circuit breaker must be employed and furnished by others. Make
sure that proper wire size and branch circuit protection are employed for safe operation.
Electrical
Termination Location
All electrical connections are made in the electrical raceway (see following figure). The wires
are clearly identified for termination purposes as follows:
Electrical Terminations (Inside of Electrical Raceway)
1. Refrigeration fan motors are labeled with the numbers 3 and 4.
2. Lighting terminations are labeled with the numbers 5 and 6.
Installation
of Electrical Wiring
The following figures are provided to give guidance on the installation and connection
associated with this product line. Ensure the proper wiring diagram is selected for the case to be
installed or maintained.
UNIT INSTALLATION
37
Summary of Contents for 6RLG3
Page 3: ...2 6 2006 2 Addendum Ballast Relocation 2 ...
Page 5: ...2 6 2006 4 Addendum Ballast Relocation Wiring Diagram Both Canopy and Raceway 4 ...
Page 6: ...2 6 2006 5 Addendum Ballast Relocation Wiring Diagram for Canopy Light 5 ...
Page 9: ...Plan Views and Cross Sections D6L D6 D6H 8 ...
Page 10: ...D6RL D6R 9 ...
Page 11: ...QD6 10 ...
Page 34: ...D6 Electrical Model Table QD6 1 3 04 Through D6H 1 3 6 UNIT INSTALLATION 33 ...
Page 35: ...D6 Electrical Model Table D6H 1 3 6 Through D6R 1 3 4 UNIT INSTALLATION 34 ...
Page 36: ...D6 Electrical Model Table D6R 1 3 4 Through D6RL G 1 6 UNIT INSTALLATION 35 ...
Page 39: ...Wiring Diagram UNIT INSTALLATION 38 ...
Page 40: ...Wiring Diagram Canopy One 1 and Two 2 Light Rows UNIT INSTALLATION 39 ...
Page 41: ...Wiring Diagram Canopy Two 2 and Three 3 Light Rows UNIT INSTALLATION 40 ...
Page 42: ...Wiring Diagram Canopy Two 2 Light Rows and Nose Light UNIT INSTALLATION 41 ...
Page 43: ...Wiring Diagram Off Cycle Defrost UNIT INSTALLATION 42 ...





































