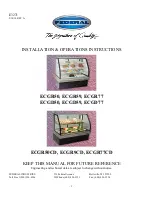
Cubic Capacity
75.10 cf 112.66 cf
#Defrosts/Failsafe (Off-Cycle)
4/40
4/40
#Defrosts/Failsafe (Electric)
4/30
4/30
#Defrosts/Failsafe (Hot Gas)
4/20
4/20
Temp. Termination Hot Gas (All modes)
+55 ºF
+55 ºF
Superheat Settings
6-8 ºF
6-8 ºF
Dairy - Discharge Air Temp
28-32 ºF 28-32 ºF
Deli - Discharge Air Temp
24-28 ºF 24-28 ºF
D6R, D6RL, D6RLG
4 Foot
6 Foot
8 Foot
12 Foot
Cubic Capacity
40.1 cf
60.2 cf
80.2 cf
120.3 cf
#Defrosts/Failsafe
(Off-Cycle)
4/40
4/40
4/40
4/40
#Defrosts/Failsafe
(Electric)
4/30
4/30
4/30
4/30
#Defrosts/Failsafe
(Hot Gas)
4/20
4/20
4/20
4/20
Temp.
Termination Hot
Gas
+55 ºF
+55 ºF
+55 ºF
+55 ºF
Superheat Setting 6-8 °F
6-8 °F
6-8 °F
6-8 °F
Discharge Air
Temp
28-32 °F 28-32 °F 28-32 °F 28-32 °F
NOTE:
The air current is very important to the performance of this case. The load
limit line (see load case sction) is the indicator of the inside edge of the air current and at no
time should shelving, product, signs, debris, etc., interfere with air current.
NOTE:
Temperature is measured in discharge air. Defrost frequency is at design
conditions. Higher temperature or humidity may require more defrost and longer fail-safes.
These cases are not designed to operate in environments where the ambient temperature is
greater than 75ºF and the relative humidity is greater than 55%. Off-cycle defrost is the
recommended defrost for these cases. Hot gas defrost is available for installations requiring a
positive defrost. Refer to
www.kysorwarren.com
for other electrical data and information.
17
Summary of Contents for 6RLG3
Page 3: ...2 6 2006 2 Addendum Ballast Relocation 2 ...
Page 5: ...2 6 2006 4 Addendum Ballast Relocation Wiring Diagram Both Canopy and Raceway 4 ...
Page 6: ...2 6 2006 5 Addendum Ballast Relocation Wiring Diagram for Canopy Light 5 ...
Page 9: ...Plan Views and Cross Sections D6L D6 D6H 8 ...
Page 10: ...D6RL D6R 9 ...
Page 11: ...QD6 10 ...
Page 34: ...D6 Electrical Model Table QD6 1 3 04 Through D6H 1 3 6 UNIT INSTALLATION 33 ...
Page 35: ...D6 Electrical Model Table D6H 1 3 6 Through D6R 1 3 4 UNIT INSTALLATION 34 ...
Page 36: ...D6 Electrical Model Table D6R 1 3 4 Through D6RL G 1 6 UNIT INSTALLATION 35 ...
Page 39: ...Wiring Diagram UNIT INSTALLATION 38 ...
Page 40: ...Wiring Diagram Canopy One 1 and Two 2 Light Rows UNIT INSTALLATION 39 ...
Page 41: ...Wiring Diagram Canopy Two 2 and Three 3 Light Rows UNIT INSTALLATION 40 ...
Page 42: ...Wiring Diagram Canopy Two 2 Light Rows and Nose Light UNIT INSTALLATION 41 ...
Page 43: ...Wiring Diagram Off Cycle Defrost UNIT INSTALLATION 42 ...

































