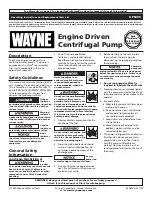Summary of Contents for HHH-AEHP-00001
Page 32: ...32 www jouleuk co uk www joule ie Modul AIR Concrete Block Wall Build up 1 3 4 6 8 5 2 7...
Page 36: ...36 www jouleuk co uk www joule ie Modul AIR Timber Stud Build up 1 4 8 7 2 5 6 3...
Page 71: ...71 Modul AIR Exhaust Air Heat Pump Installation Guide Modul AIR Unit Menu Overview...
Page 72: ...72 www jouleuk co uk www joule ie...
Page 115: ...115 Modul AIR Exhaust Air Heat Pump Installation Guide...



































