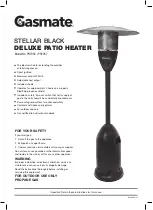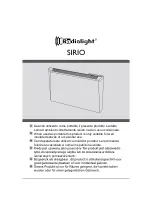
17
INSTALLATION
Flue Installation
6. Maintain a clearance of 25mm from outer flue to combustible materials.
7. Flash flue penetration at roofline with appropriate flashing to suit roof material.
If using a collar style flashing ensure it is suitable for heat operation.
8. Fit gas cowl. See page 3.
9. Long flue runs will require bracing to nearby framework. Use a non-
combustible material such as hoop iron. Brace at 1500mm intervals.
10. The base beneath the unit must be made of non-combustible materials of
no less than 6mm. No hearth is required but for added safety a hearth is
recommended.
11. Framing
a) Construct timber frame, laying studs at face of fireplace on edge.
b) Keep clearance from top of unit 25mm.
c) Note that depth requirements vary with the use of a cast iron fascia.
d) Overall frame width will be determined by size of selected mantelpiece.
12. Plaster
a) Firecheck plaster is recommended with installations using a UK front.
a) Unit must be installed and flue run PRIOR to plastering.
b) The Zero Clearance casing has a location channel for plaster to slot into.
This may be the final chosen finish.
c) With a cast iron fascia, cut the plaster around the fascia. Keep the face of
the plaster and the fascia flush to fit the mantel.
Gas & Power Connection
To be performed by an authorised person.
1. If applicable, provide an electrical three-pin fan base to the inside back left
hand corner of the frame out. Hard wire from this to an external isolating
switch generally mounted on the outside of the fireplace recess.
2. Prepare the gas connection as detailed in the Gas Burner Installation
Instructions. The gas line is to enter the right hand side of the recess to align
with the gas inlet as shown on page 7.
Gas Burner Installation
Fit your gas burner into the Convector Box as per the instructions supplied
with the gas burner.
. . . continued
Summary of Contents for INTERNATIONAL GAS CONVECTOR BOX
Page 22: ...22 NOTES ...
Page 23: ...23 ...








































