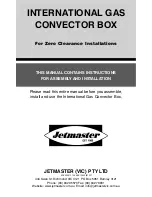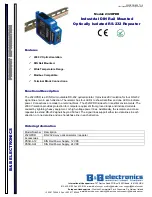
10
ASSEMBLY
Zero Clearance with
UK Front
Installation Instructions
Ensure that there is sufficient clearance
around the IGC and that the IGC is
sitting flush with the plaster,to allow
the UK front to fit flat and flush with the
plaster.
The frame must have a gap of minimum
75 mm from the hearth to allow the
convected air to circulatearound the
IGC.
The use of heat resistant plaster is
recommended but not a requirement.
1. Bolt gather onto top of the IGC, using
the bolts provided.
2. Slide the sub-frame over the existing
50 mm flange of the IGC.
3.
Assemble the Zero Clearance
casing.
- The casing comes in two pieces.
Unfold the side panels of thelarge
piece so that they sit at 90 degrees
to the central panel.This forms the
back and sides of the Zero Clearance
casing. Stand this upright to create
the body of the casing. Fold downthe
tabs around the top of theback and
sides.
- Fold the second piece according to
the perforations, creating a top and
front panel and a front lip.
- Place the top/front panel over the
sides and back of the casing.Line
up the holes and attach, using self-
tapping screws or pop-rivets.
4. Lift Zero Clearance casing over the
IGC and gather and attach using
three screws on each side.
Summary of Contents for INTERNATIONAL GAS CONVECTOR BOX
Page 22: ...22 NOTES ...
Page 23: ...23 ...










































