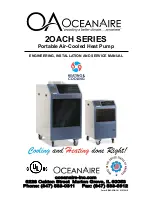
19
SUMMARY
SUMMARY TAKEN FROM THE GAS INSTALLATIONS
AUSTRALIAN STANDARDS
AS5601-2002 AG601-2002
IMPORTANT:
THIS IS A SUMMARY ONLY. THE GAS FITTER MUST REFER TO
THE GAS INSTALLATIONS AUSTRALIAN STANDARDS IN DETAIL.
Appendix F Sizing Consumer Piping
- New Consumer Piping Systems
When sizing a new consumer piping system, consideration should be given to
foreseeable future needs.
- Existing Consumer Piping Systems
When an additional appliance is to be connected to an existing consumer
piping system, the existing piping, metre and regulator should be checked to
ensure that adequate capacity is available for the additional load.
- Information Required Prior To Pipe Sizing
The following information is required prior to pipe sizing:
a. The type of gas, including the heating value and relative density.
b. The gas consumption of each appliance.
c. An allowance, if any, where there is a probability that not all appliances will
be used at the same time.
d. The pressure available at the start of the consumer piping.
e. The allowable pressure drop shall be such as to ensure that at least the
minimum inlet pressure required by the appliance is available at the
appliance.
f. The proposed layout of the consumer piping system including all pipe
lengths and the location of each appliance.
NOTE: See tables in this appendix
Summary of Contents for INTERNATIONAL GAS CONVECTOR BOX
Page 22: ...22 NOTES ...
Page 23: ...23 ...






































