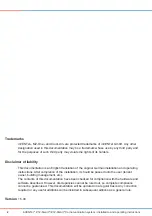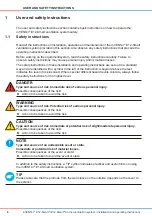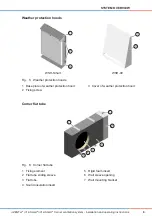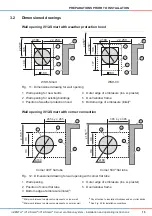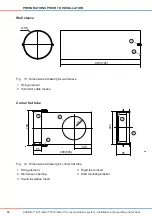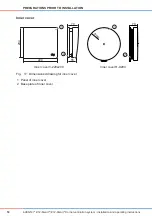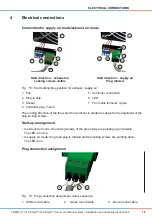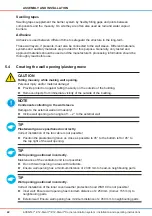
14
inVENTer
®
iV12-Smart
®
/iV12-Smart
®
Corner ventilation system
•
Installation and operating instructions
PreParaTions Prior To insTallaTion
3
Preparations prior to installation
3.1
Dimensions
Designation
Depth/
length (mm)
Width (mm)
Height (mm)
Dia. (mm)
Wall openings:
Opening for casing
(existing buildings)
Wall thickness
1)
–
–
180
Opening for casing
(new build)
Wall thickness
1)
–
–
180
Installation elements:
Wall sleeve 495
495
–
–
160
Wall sleeve 745
745
–
–
160
Weather protection hood
WSH-Smart
44
222
285
–
Weather protection hood
WSH-09
23 – 88
279
313
–
Corner 400 lat tube
400
95
224
–
Corner 500 lat tube
500
95
224
–
Embrasure lattice
10
104
281.5
–
Inner cover V-220x200 (square)
70
2)
224
204
–
Inner cover R-D290 (round)
70
2)
–
–
290
1)
With insulation, interior plaster/exterior render
2)
Open


