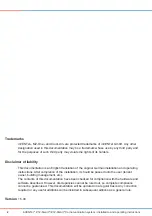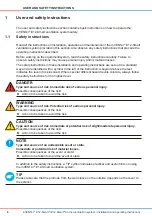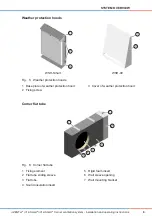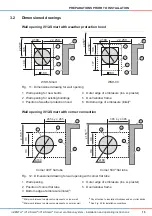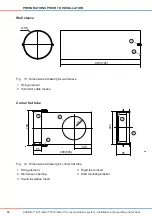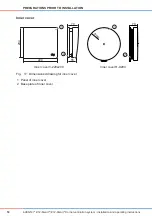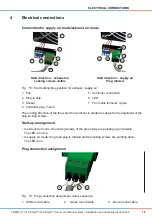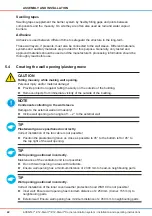
10
inVENTer
®
iV12-Smart
®
/iV12-Smart
®
Corner ventilation system
•
Installation and operating instructions
sysTem oVerVieW
embrasure lattice
1
2
3
2
Fig. 7: Embrasure lattice
1 Louvres
3 Through hole
2 Drip rail
2.2
function
The inVENTer iV12-Smart ventilation system is designed for the ventilation of living areas and
bedrooms in houses and apartment blocks, hotels and B&Bs, rooms in public facilities and
work spaces in ofices. It is suitable for installation in new builds and for retroitting in existing
buildings.
It is installed in external walls.
noTe
Disruption of the thermal insulation composite system.
Damage to the basic structure of the building!
► Observe speciications in RAL installation guidelines.
Before starting work, a project should be available from which the number of ventilation units,
position of the ventilation units, ventilation principle (cross ventilation, single room ventilation,
extraction) and relevant controllers can be determined. The following basic rules apply to the
functioning of the ventilation units.
Paired operation of the ventilation units:
The amount of supply air should correspond to the
amount of exhaust air. Every ventilation unit that is conveying supply air should be assigned to a
different ventilation unit that is simultaneously conveying exhaust air. The project can be used to
assign the starting order of the ventilation units that may need to be changed following start up of
the controllers. All of the ventilation units are set to "Exhaust air" when delivered.
synchronisation:
The synchronisation of the ventilation units must be ensured when using
several ventilation units controlled via several controllers (see installation and operating
instructions for the controller). All of the controllers should be connected via a mains fuse in
the building distributor.
Cross ventilation:
A decentralised ventilation system is based on the free movement of air
between individual pairs of ventilation units. This is why internal doors must not have an air tight
seal. Overlow measures must be implemented: an air gap of approx. 10 mm below the door,
unscrewing door hinges by 5 mm, use of a ventilation grid or similar.


