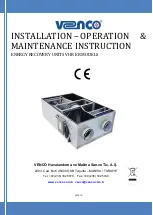
Heat & Glo • HE36CLX-S • 2183-900 Rev. H • 1/14
28
C. Filtered Return Air Duct
The
fi
ltered return air duct must be a minimum area of 56
square inches. For maximum performance a larger air
duct is desired. The
fi
ltered return air duct may be termi-
nated to an existing HVAC return air system.
Filter
This appliance requires a
fi
ltered return air duct. A slot is
located on the lower left of the appliance for a standard
12 x 24 x 1
fi
lter. See Figure 9.3. The
fi
lter may be used
in the slot provided on this appliance or elsewhere in the
ducting system between the intake(s) and the appliance.
If multiple air intake locations exist, each must have its
own
fi
lter. Filters are not included with this appliance.
REMOVE SCREW
Figure 9.3 Filter Replacement
B. Heat Ducting Installation
This appliance requires a minimum of two 6 inch diameter
heat ducts for proper ventilation. The knockouts can be
removed from the appliance top to accommodate additional
heat ducts. A square knockout is also available on the top
of the appliance for square HVAC ducting. Insulated duct-
ing is recommended for maximum ef
fi
ciency.
Fireplace ducting may be connected to an existing duct
system on the branches only. A backdraft damper must
be used.
DO NOT
terminate
fi
replace ducting to the main
trunk line.
• Duct may be terminated into return air system
WARNING! Risk of Fire! DO NOT
terminate duct into
an attic, crawl space, or the appliance chase. Duct must
terminate on an interior wall.
DAMPERS
Field-supplied dampers may be used to control the heat
output. It is important to remember that even when a
damper is used, at least two ducts must remain open.
Additional ducts are desired when using dampers. See
Section 14.C for wiring requirements.
LENGTH OF DUCTING
6 Inch Duct Length
Fifty feet of ducting and a maximum of three elbows are
allowed per duct. After the three elbow maximum require-
ment is met, eight feet of ducting needs to be subtracted
for each additional elbow added to the con
fi
guration up to
a total of 6 elbows per duct run.
For example:
1 heat duct = 5 elbows
2 additional elbows x 8 ft = 16 ft.
50 ft. - 16 ft. = 34 ft.
Max length of duct run = 34 ft.
• For optimum appliance performance, Hearth & Home
Technologies suggests using rigid ducting.
HEAT DUCT KNOCKOUTS
Figure 9.2 Heat Duct Knockouts
WARNING! Risk of Injury!
Filter removal and replace-
ment must be performed by a quali
fi
ed service technician.
To install or replace
fi
lter, disengage latch and pull
fi
rebox
out. See Section 16.D and 16.E. Remove the screw that
secures the
fi
lter door to the appliance. See Figure 9.3.
Remove the
fi
lter door, place the
fi
lter in the slot so that
the air
fl
ow is directed toward the inside of the appliance.
Reattach the
fi
lter door. Push
fi
rebox back in and latch.
















































