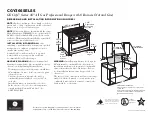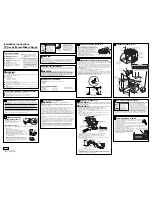
DIMENSIONS AND
CLEARANCES
Provide adequate clearances between the
range and adjacent combustible surfaces.
These dimensions must be met for safe use of
your range.
Allow 30” (76.2 cm) minimum clearance
between burners and bottom of unprotected
wood or metal cabinet, or allow a 24” (61 cm)
minimum when bottom of wood or metal cabinet
is protected by no less than 1/4” (6.4 mm) thick
flame-retardant millboard covered with no less
than No. 28 MSG sheet metal (.015” [.38 mm]
thick), .015” (.38 mm) thick stainless steel, .025”
(0.64 mm) aluminum or .020” (0.5 mm) copper.
Installation of a listed microwave oven or
cooking appliance over the cooktop shall
conform to the installation instructions packed
with that appliance.
For island installation, maintain 2-1/2” minimum
from cutout to back edge of countertop and
3” minimum from cutout to side edges of
countertop.
DIMENSIONS AND CLEARANCES (CONT.)
GAS PIPE AND ELECTRICAL OUTLET LOCATIONS
CAUTION
To prevent
drafts from affecting burner
operation, seal all openings
in floor under appliance and
behind appliance wall.
1 1/8"
47 1/2"
29 1/2"
w/ handle
26 7/8"
w/o handle
30"
36 1/4" ± 1/4
18”
Minimum
to cabinets
above counter
0”
Minimum
to cabinets
below
cooktop
Recommended
30”
Minimum
30”
16”
Max to
cabinets
above
counter
6” Right side
6” Left side
Minimum
to side wall
36”
30”
2”
3”
9”
7”
8”
7 1/2”
2 1/4”
24”
Wall-Mounted
Side Wall
Gas
supply
Electrical
supply
For all installations, install the required rear trim to back of range with 4 screws provided.
Screws
Rear Trim
Back of
Range


































