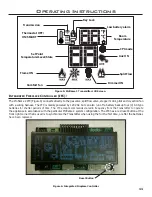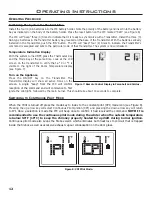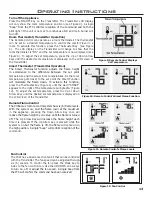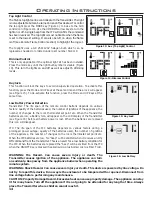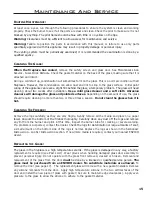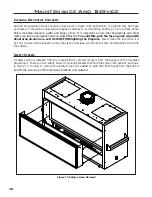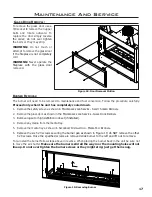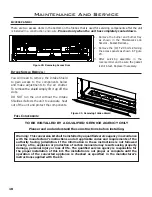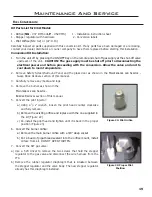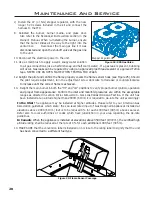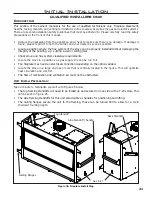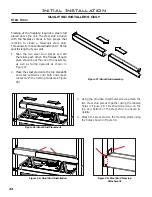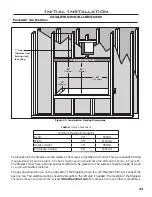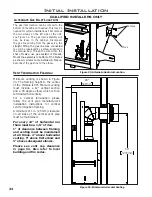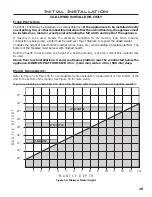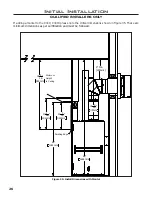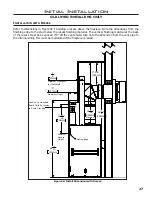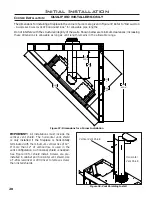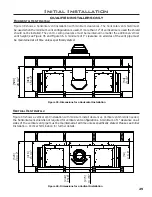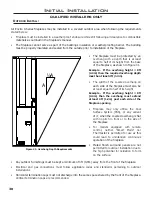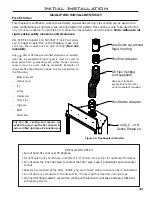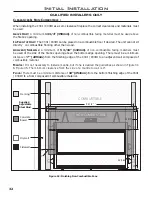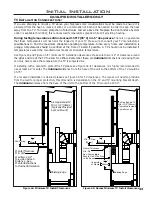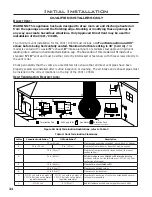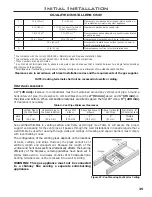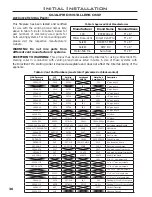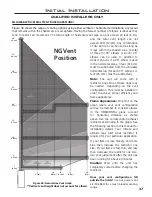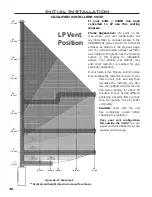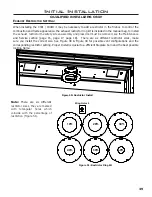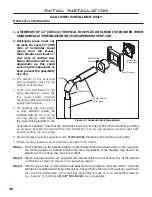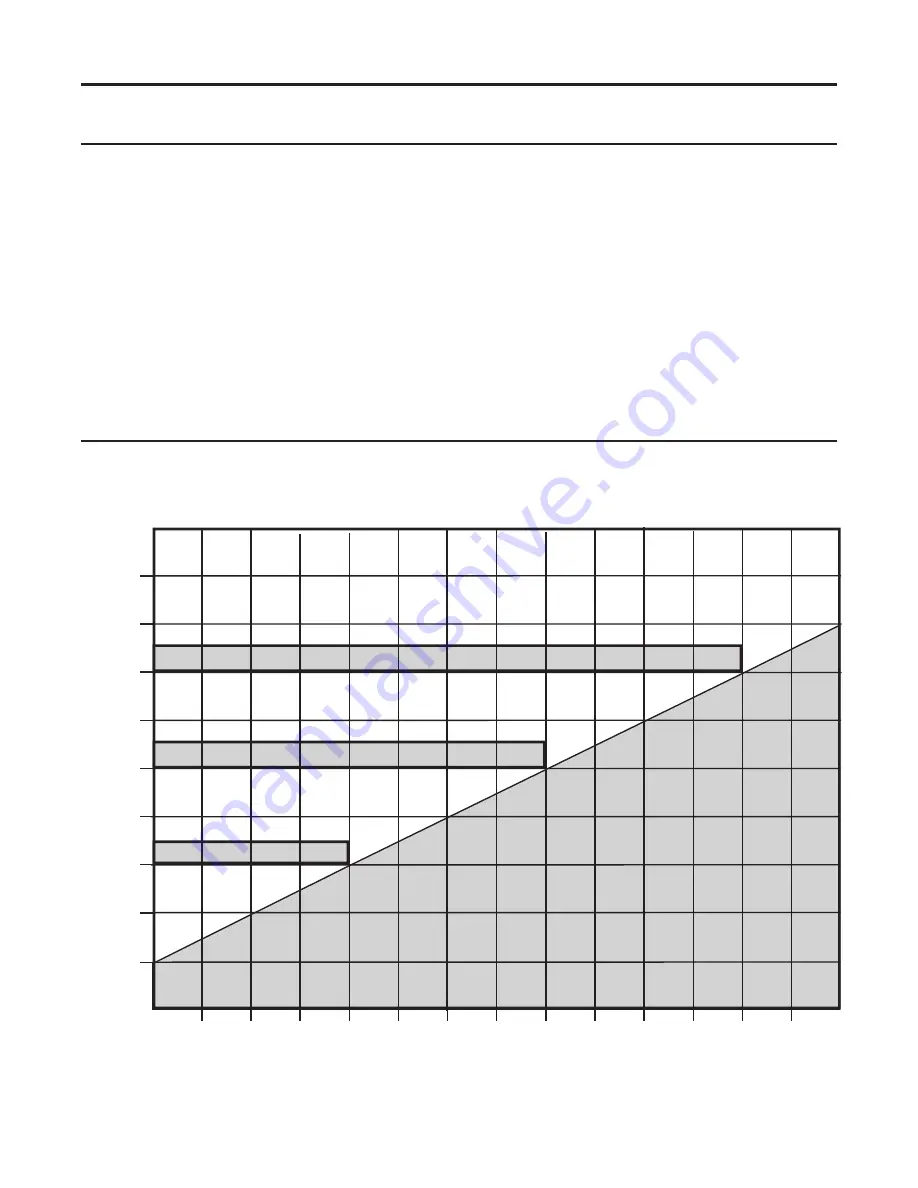
25
F
LooR
p
Rotection
:
The C34I / C34ID may be installed on a combustible floor.
If the appliance is to be installed directly
on carpeting, tile, or other combustible material other than wood flooring, the appliance must
be installed on a metal or wood panel extending the full width and depth of the appliance.
If masonry is to be used, prepare the necessary foundation for the masonry load. When masonry
construction is being used, a lintel must be used over top of fireplace to support the added weight.
Consider the height of hearth finish material (stone, brick, etc.) when building a fireplace platform. The
bottom of the fireplace must be level with finished hearth.
Build the hearth to desired size and height. If a hearth extension is desired, combustible material may
be used.
Above floor level installations: A solid, continuous platform must be constructed below the
appliance. MINIMUM PLATFORM SIZE: 45 in. (1143 mm) wide x 20 in. (508 mm) deep.
Initial Installation
QUALIFIED INSTALLERS ONLY
m
anteL
R
equiRements
:
Refer to Figure 34 & Figure 35 for a combustible mantel installation, measurement is from bottom of the
unit to the bottom of the mantel. See Figure 33 for more clarity.
If you are planning on installing a TV above the fireplace refer to page 33 to see the options available.
1
2
3
4
5
6
7
8
9
10
11 12 13 14
M
A
NTL
E
H
E
IG
HT
M A N T L E D E P T H
Minimum Mantle Clearances
8” MANTLE
4”MANTLE
47”
46”
45”
44”
43”
42”
41”
39”
40”
12” MANTLE
Figure 34: Minimum Mantel Height
Summary of Contents for C34I
Page 55: ...55 Parts Diagram 1 2 3 5 4 10 8 7 9 12 13 14 6 11 15 ...
Page 57: ...57 Notes ...
Page 58: ...58 Notes ...

