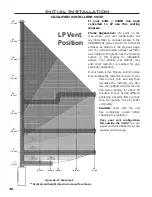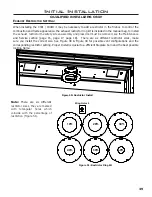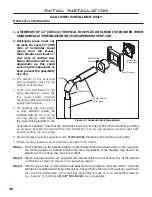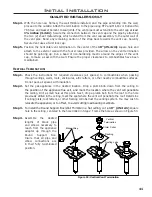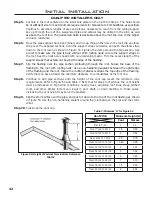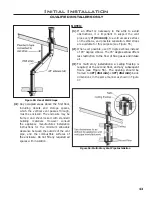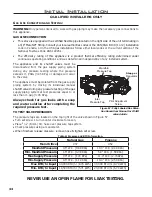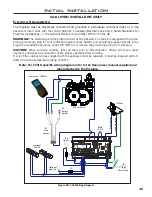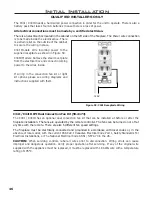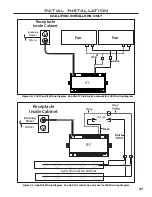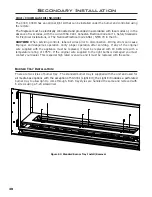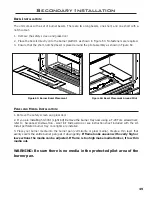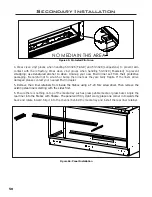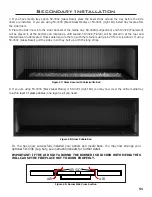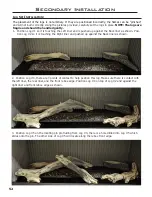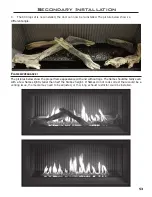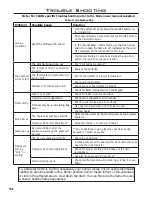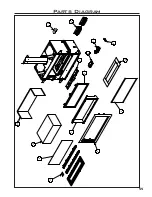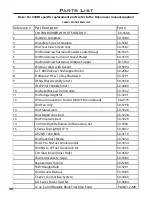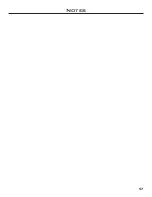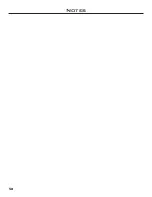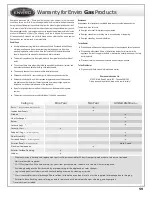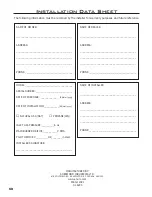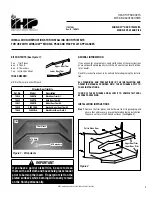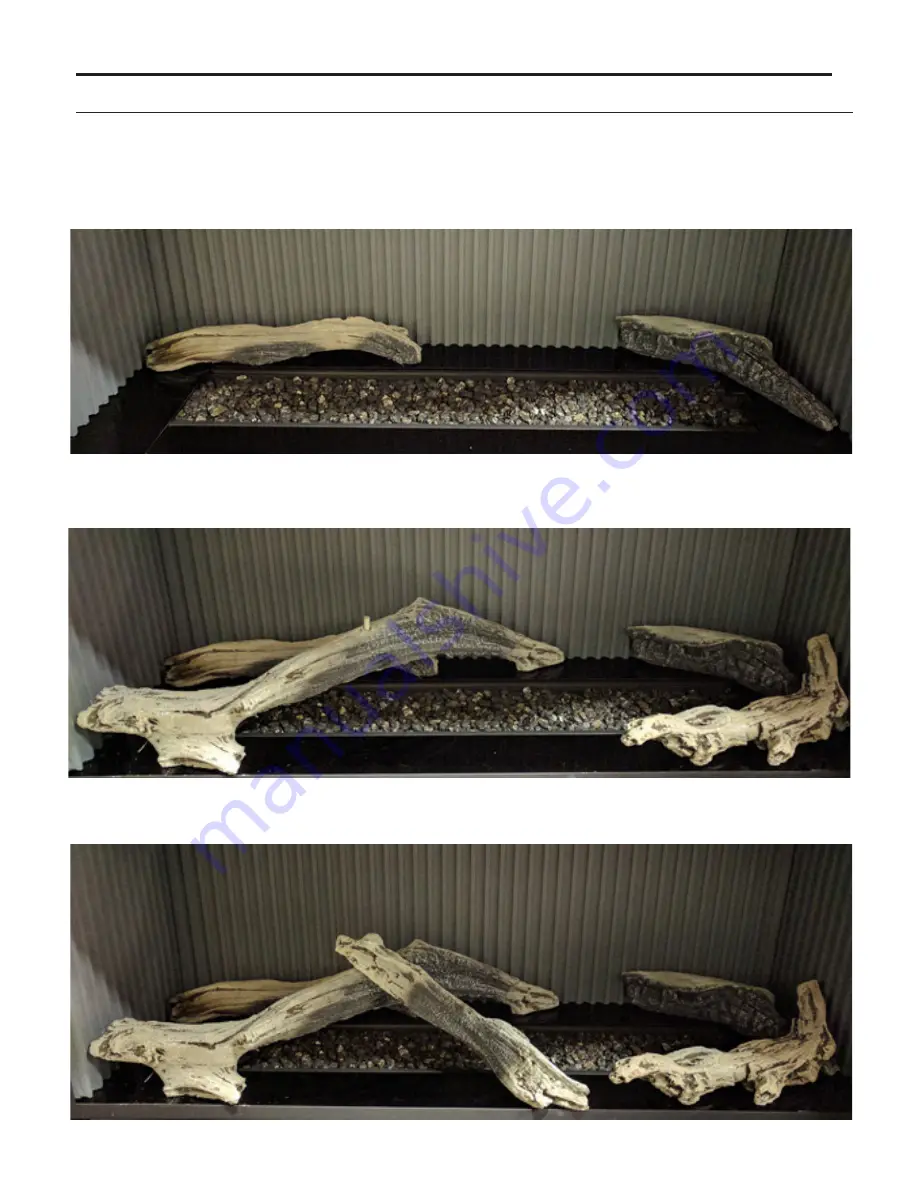
52
Secondary Installation
L
og
s
et
i
nstaLLation
:
The placement of the logs is not arbitrary. If they are positioned incorrectly, the flames can be “pinched”
and will not burn correctly. Using the pictures provided, carefully set the logs in place.
NOTE: The logs are
fragile and should be handled gently.
1. Position Log #1 so it is touching the Left liner and is pushed up against the Back liner as shown. Posi-
tion Log #2 so it is touching the Right liner and pushed up against the Back liner as shown.
2. Position Log #3, there are 3 points of contact to help position this log. Make sure there is contact with
the left liner, the rear liner, and the front rebox edge. Position Log #4 on top of Log #2 and against the
right liner and front rebox edge as shown.
3. Position Log #5 on the locating pin protruding from Log #3, there is a hole drilled into Log #5 which
slides onto the pin. The other side of Log #5 will locate along the rebox front edge.
Summary of Contents for C34I
Page 55: ...55 Parts Diagram 1 2 3 5 4 10 8 7 9 12 13 14 6 11 15 ...
Page 57: ...57 Notes ...
Page 58: ...58 Notes ...

