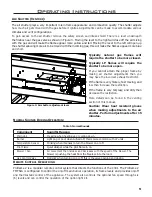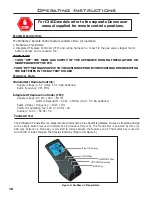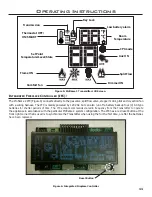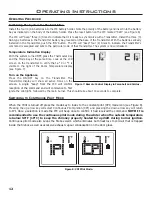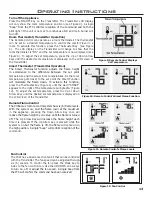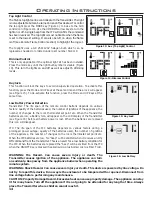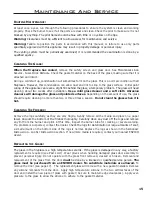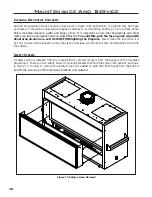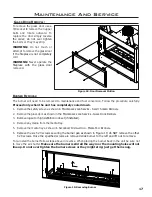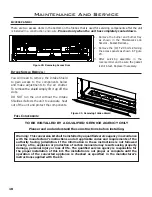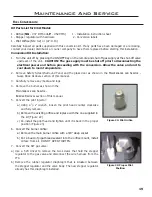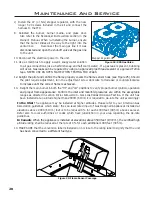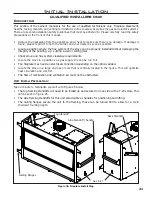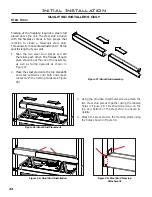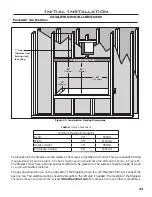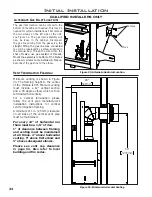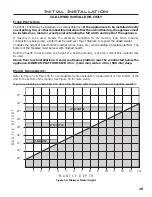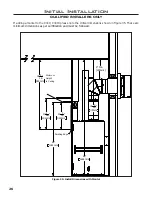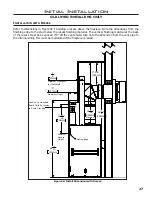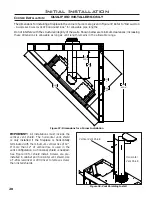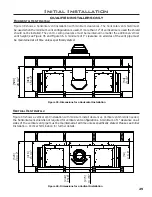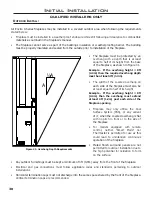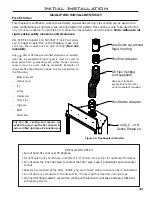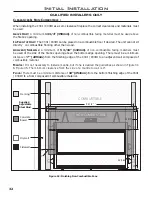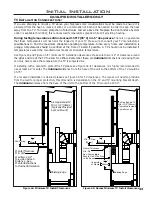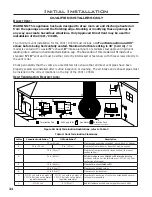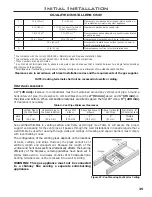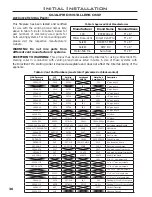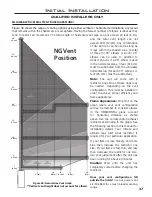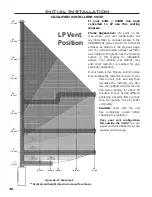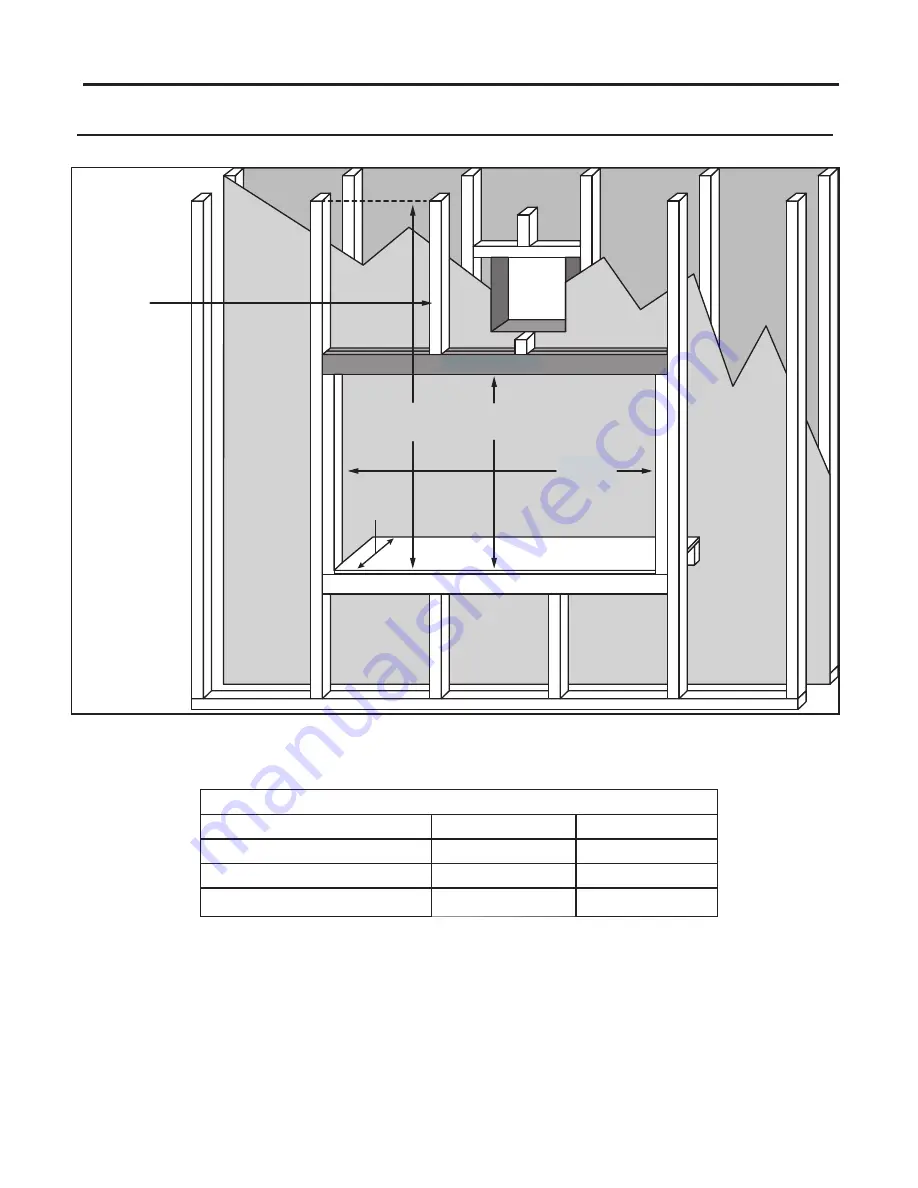
23
Minimum Framing Dimensions
Depth
20”
508mm
Width
45”
1143mm
Header Height
38”
965mm
Enclosure Ceiling
65”
1651mm
The location for the fireplace can be raised, at floor level, or installed in a corner. There are specific framing
measurements for each situation. The basic rough opening should have the dimensions shown in Figure 31.
The fireplace must have a strong and level surface to be placed on. The surface should be made of wood
or a non-combustible material.
The gas line should be run to the right side of the fireplace, there is a 3/8 Male NPT fitting to connect the
gas line too. The electrical wiring should be brought to the left side if needed. The location of the fireplace
should be chosen so there will be at least 36 inches (91�4 cm) from drapes, doors and other combustibles.
Figure 31: Construction Framing Dimensions
Initial Installation
QUALIFIED INSTALLERS ONLY
p
Lacement
anD
F
Raming
:
65”
(1651mm)
20”
(508mm)
38”
(965mm)
55”
(1397mm)
S T E E L S T U D
1”
(25mm)
Clearance from
framing studs
to venting
(1143mm)
45”
SUPPLIED STEEL STUD
Table 2: Framing Dimensions
Summary of Contents for C34I
Page 55: ...55 Parts Diagram 1 2 3 5 4 10 8 7 9 12 13 14 6 11 15 ...
Page 57: ...57 Notes ...
Page 58: ...58 Notes ...

