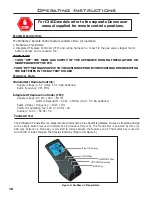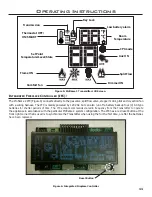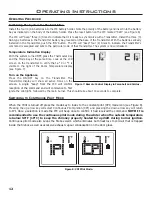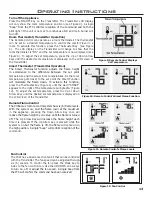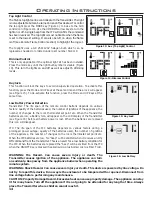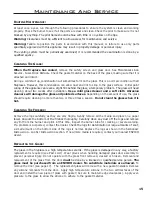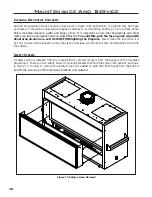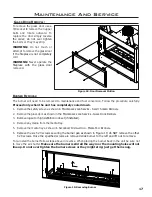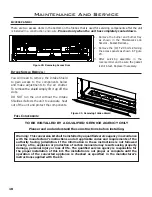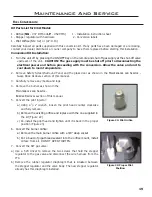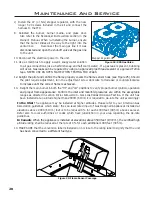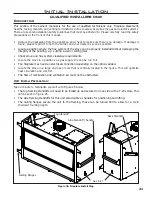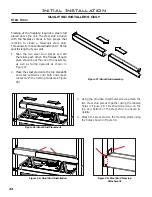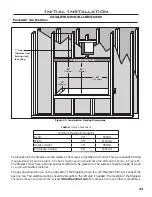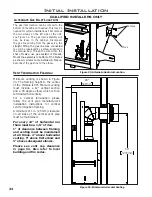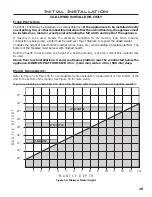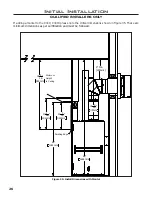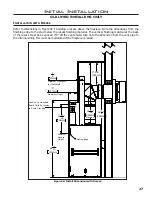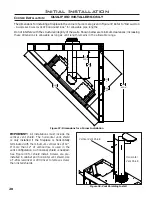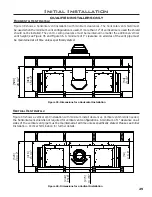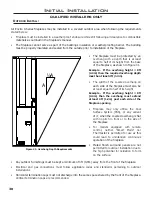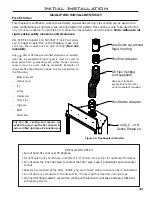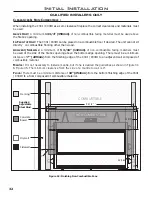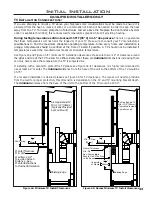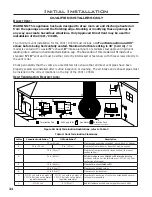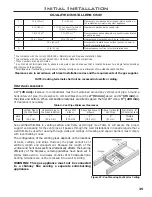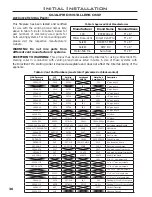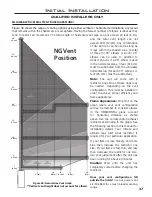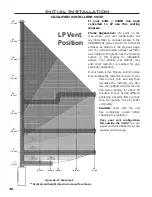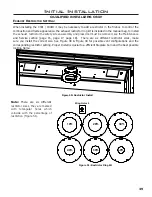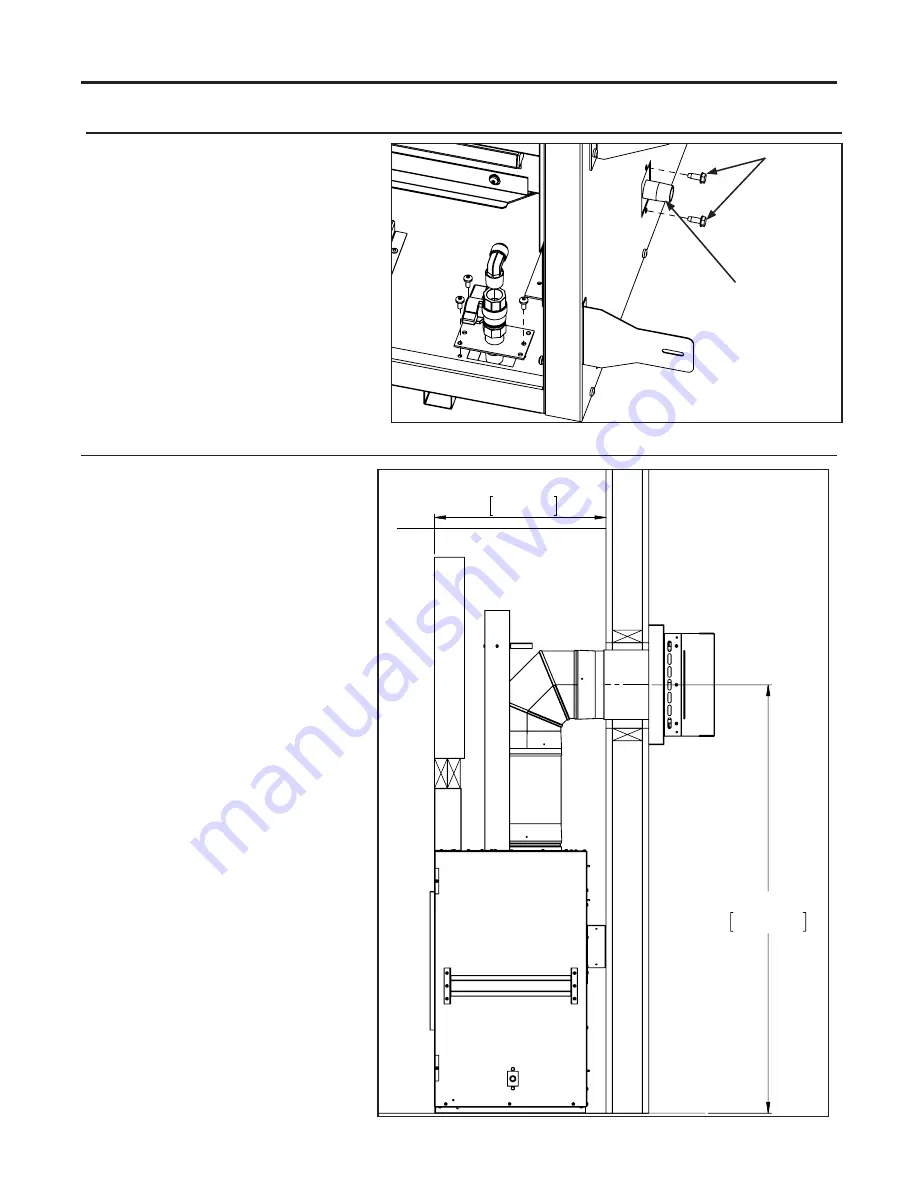
24
20"
509mm
50"
1272mm
Initial Installation
QUALIFIED INSTALLERS ONLY
V
ent
t
eRmination
F
Raming
:
Minimum venting is shown in Figure
33. The framing height to the center
of the thimble is 50”. Minmum venting
must include a 12” vertical section
and a 90 degree elbow which is then
terminated horizontally.
For a vertical termination please
follow the vent pipe manufacturer’s
installation instructions for vertical
vent termination framing.
A minimum of 1 in. (25 mm) clearance
on all sides of the vertical vent pipe
must be maintained.
For every 12” of horizontal run
there must be a 1/4” of rise�
1” of clearance between framing
and venting must be maintained
at all times� 2” above horizontal
venting. 9” above first elbow and
3” above subsequent elbows.
Please see vent cap clearance
in page 34. Also refer to local
building and fire codes.
Figure 32:
Alternate Gas Inlet Location
a
LteRnate
g
as
i
nLet
L
ocation
:
The gas inlet location can be moved to the
bottom of the cabinet if needed. This may be
needed for certain installations. First remove
the two screws on the left side of the unit,
see Figure 32. The gas inlet assembly will
now be loose in the cabinet. Disconnect
the gas line coming from the gas valve, the
straight fitting the gas line was connected
too will be reaplaced by a elbow supplied in
the manual bag. Thread the elbow into the
shut off valve, use gas sealant of threads.
Mount the assembly to bottom of the firebox
as shown, screws come installed in firebox.
Reconnect the gas line to the elbow.
Remove
Figure 33: Minimum Horizontal Venting
Move
Summary of Contents for C34I
Page 55: ...55 Parts Diagram 1 2 3 5 4 10 8 7 9 12 13 14 6 11 15 ...
Page 57: ...57 Notes ...
Page 58: ...58 Notes ...

